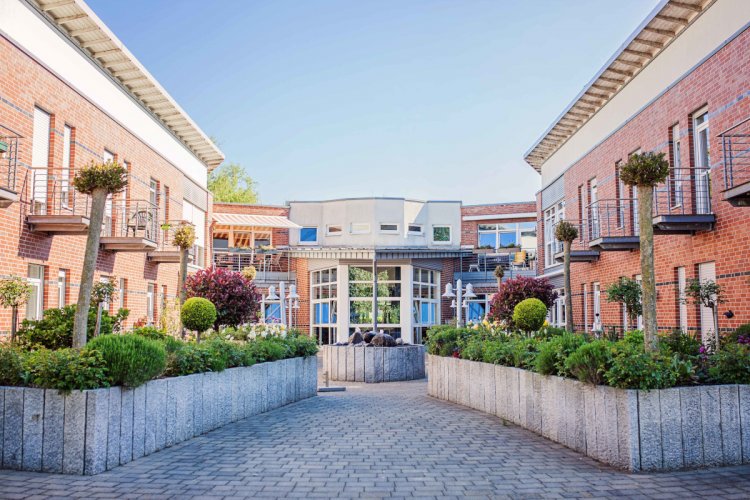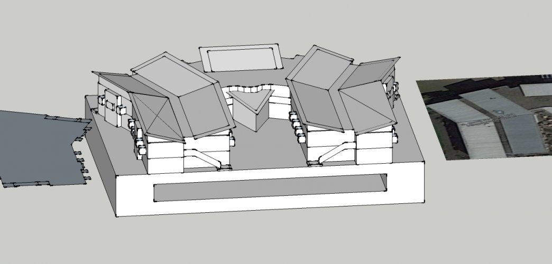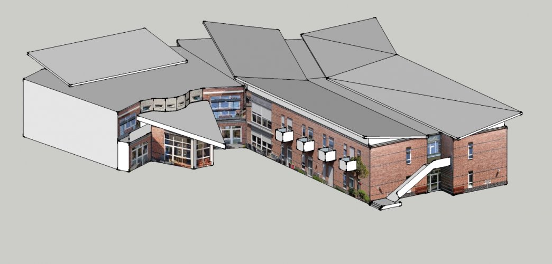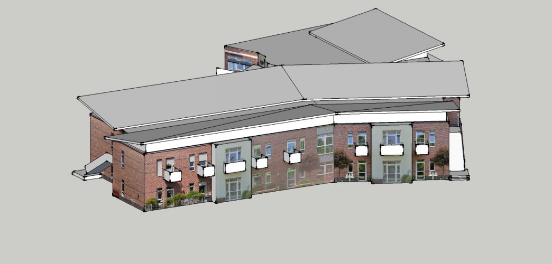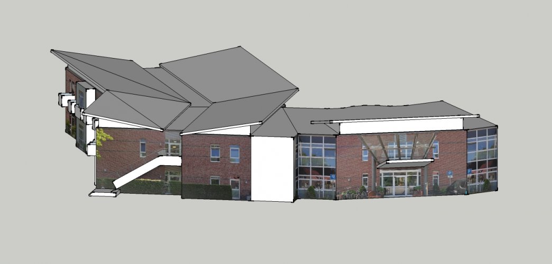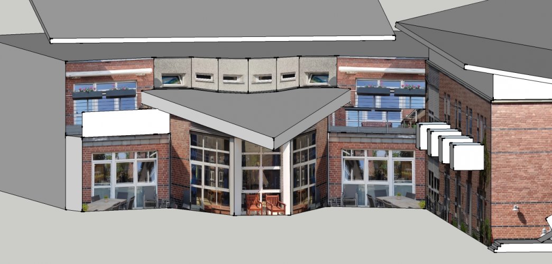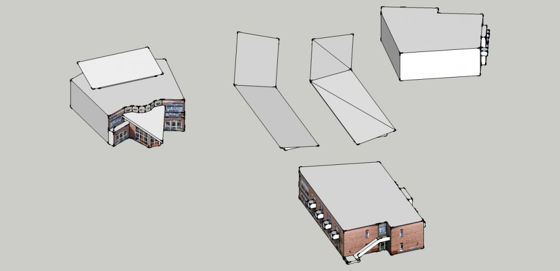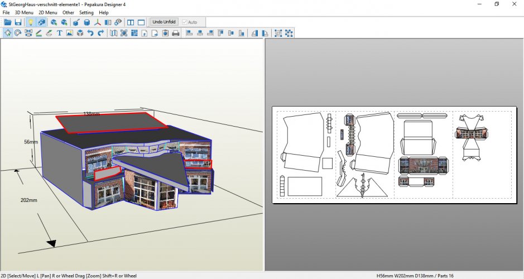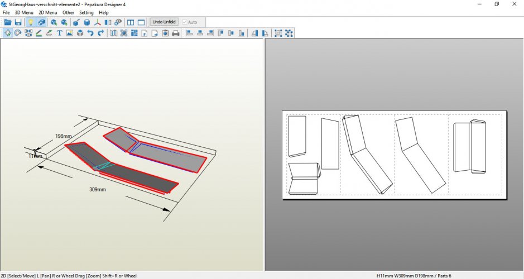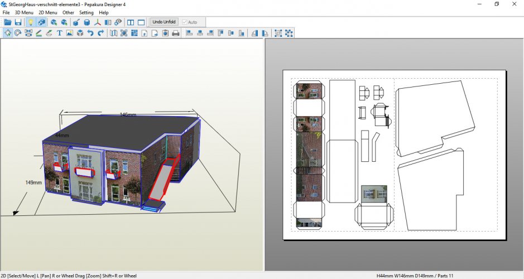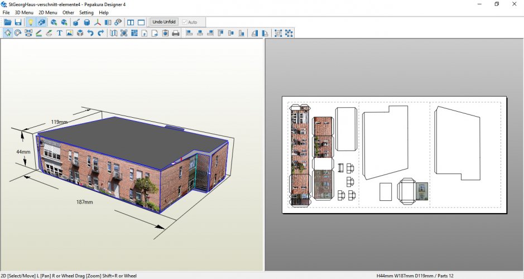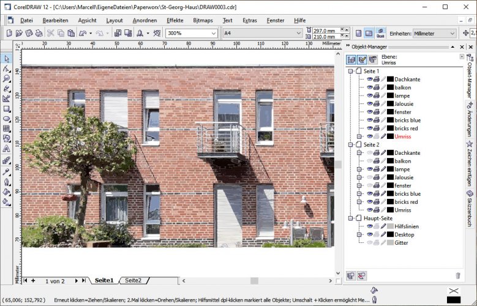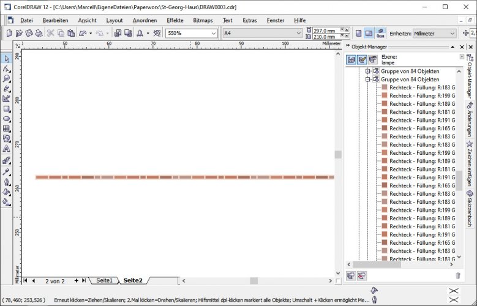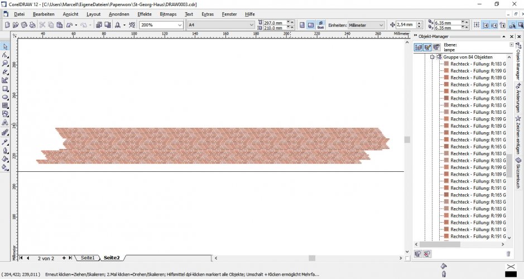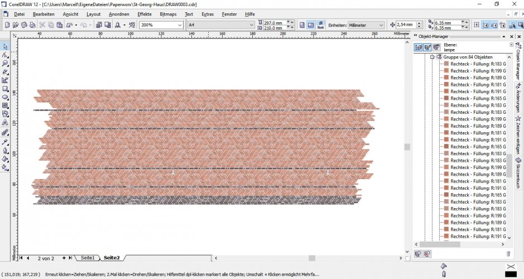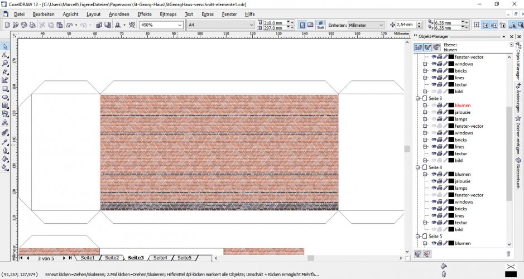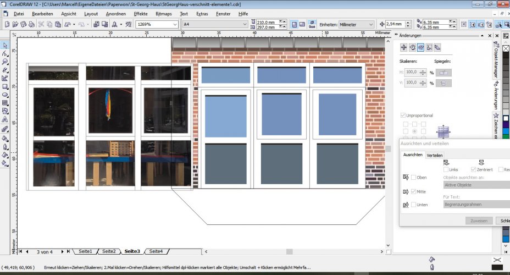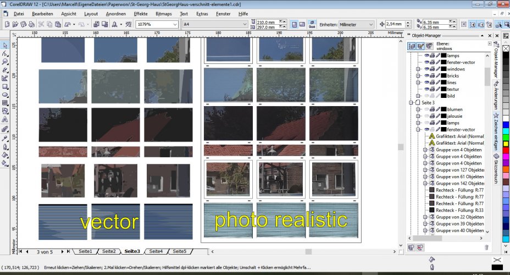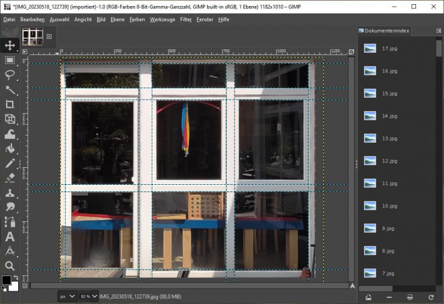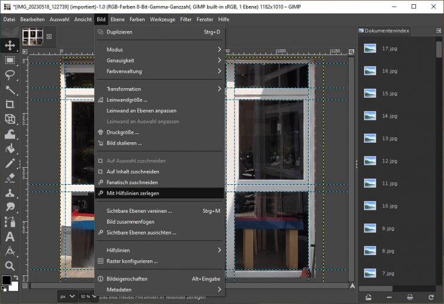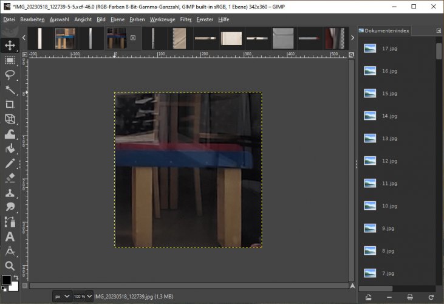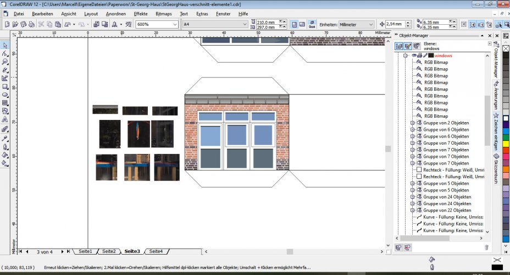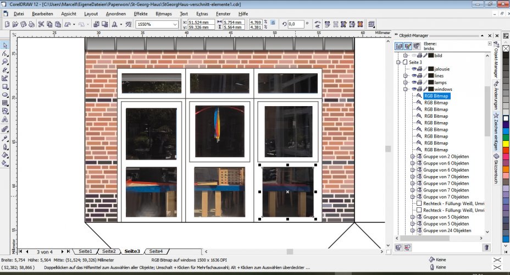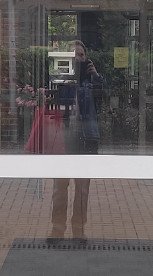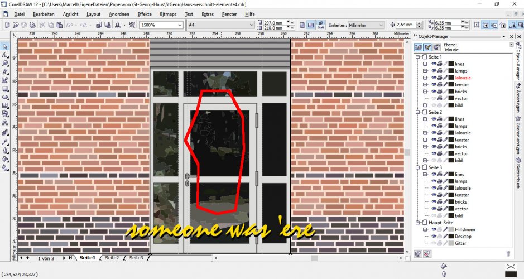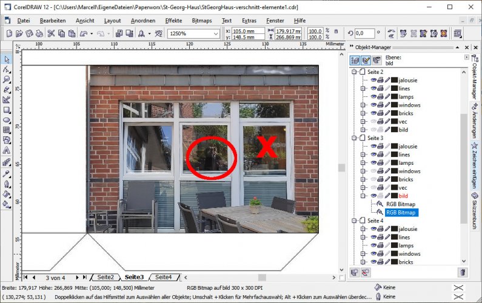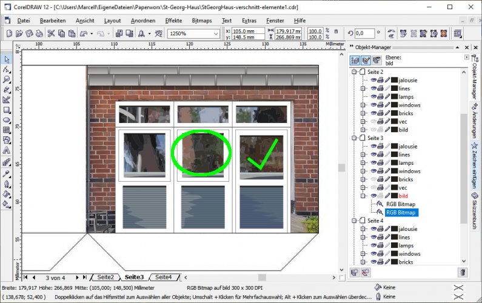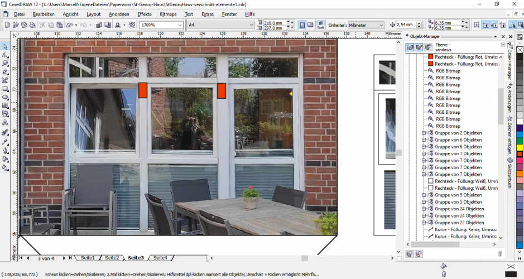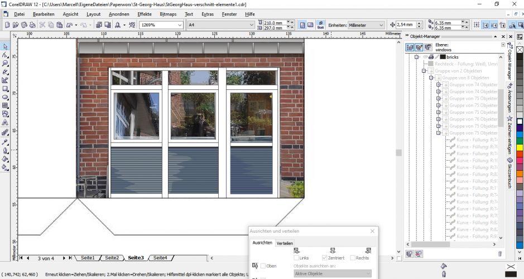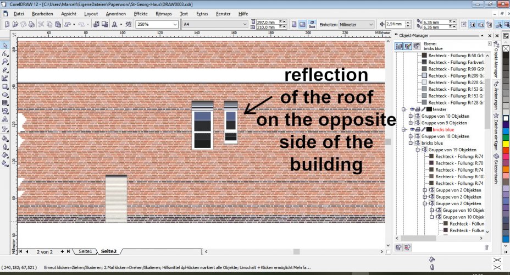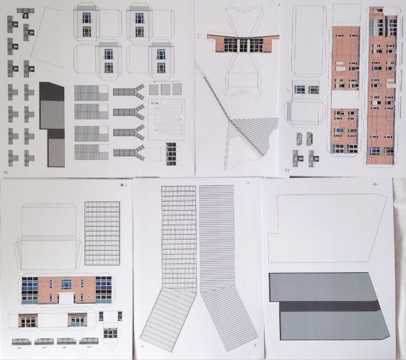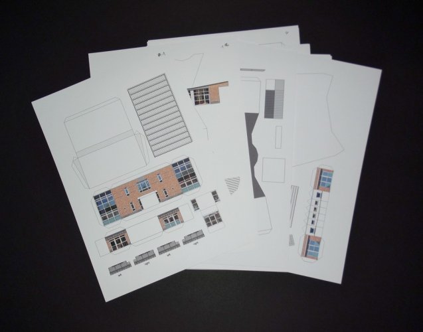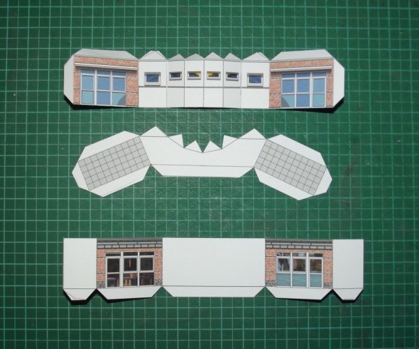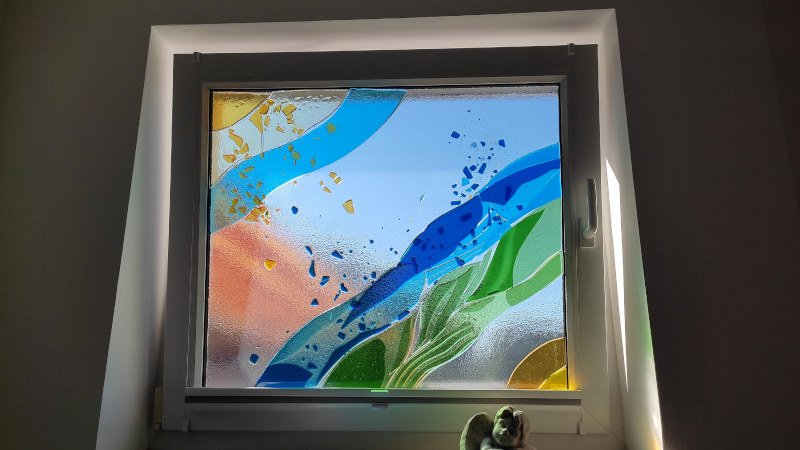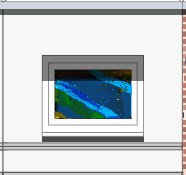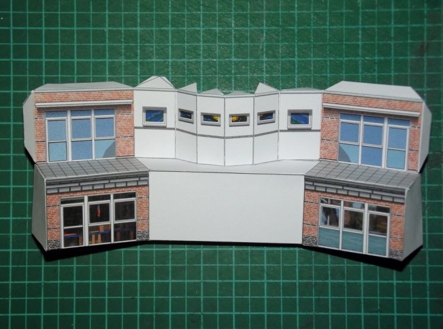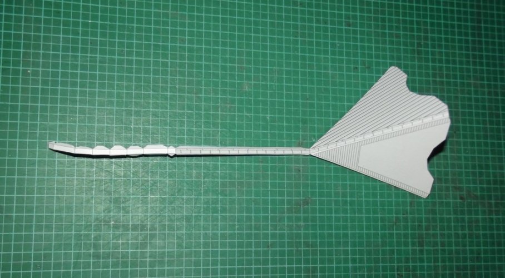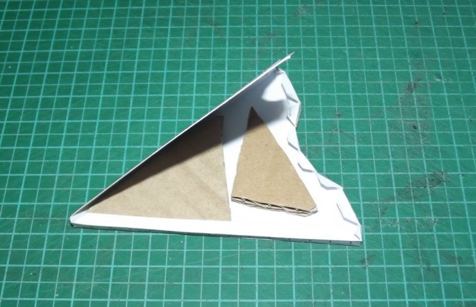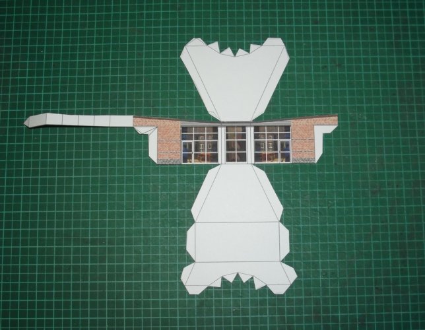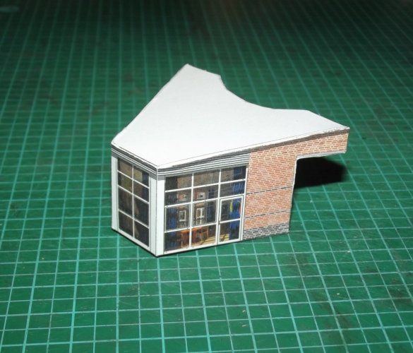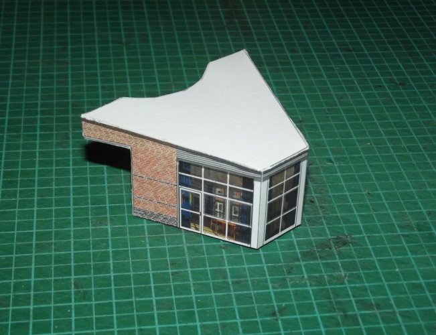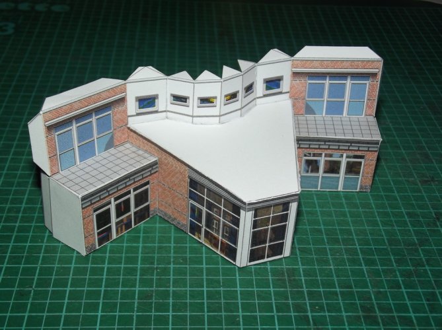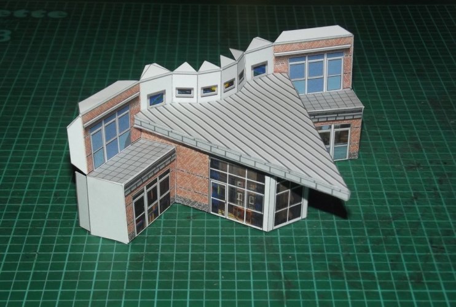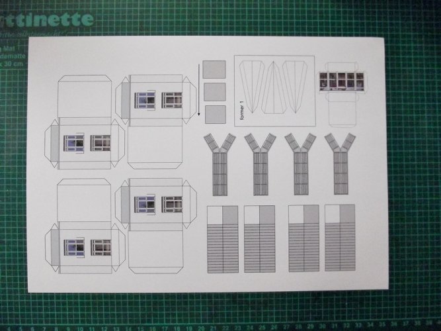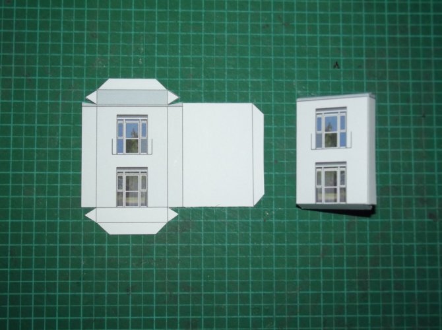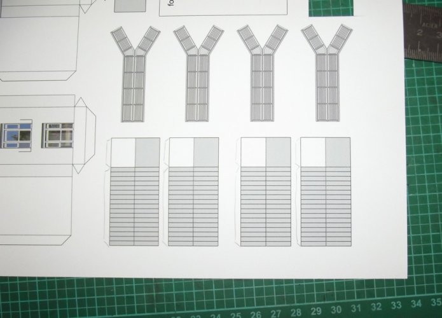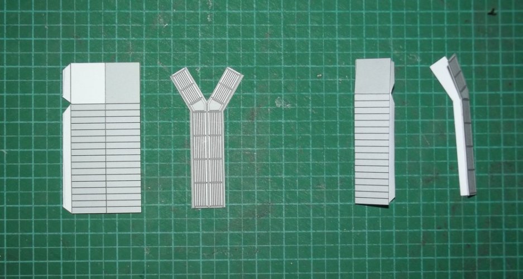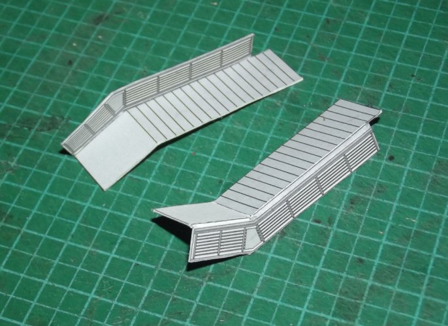Hello my friends,
in the past few months I was working on a project which turned out to become one of the most complex builds of my life. It involved some of the biggest parts I had to deal with as well as some of the smallest parts I ever had to assemble. In addition, it was a secret project, only a handful of people knew about it, and those who knew made sure that nothing was spoiled. However, today the secrecy obligation was released and I am able to share with you what ate up most of my leisure time since May.
As some of you might know I work at a care center in my home town. The job is very demanding but even more rewarding and I love doing it. Last year the news was spread that my boss was going to retire on October 31st, 2023. We had already celebrated several retirements of other colleagues before. However, since she had been running the "business" for 18 years then her sendoff was a very special occasion. She was there from the beginning and she literally kept everything together. I have been working for 16 years at the St. Georg's now and have never known a more caring, thoughtful and just team leader. So it was clear to me that I would give her a very unique present.
One day I noticed a spade in a corner of her office. I thought it was just a tool, nothing out of the ordinary, and did not bother. However, I noticed that the spade was never in use. It was just there, in the corner. When we were talking about the upcoming retirement her successor (who happens to be no other than my Star Wars friend ) told me that she used the spade to make the first ground-breaking. I was totally speechless. This and the fact that she still had kept it made it clear to me that there was a deep connection not only between her and the crew but also between her and the building itself. That was quite an eye-opener and I decided it was time to finally build a model of the care center.
) told me that she used the spade to make the first ground-breaking. I was totally speechless. This and the fact that she still had kept it made it clear to me that there was a deep connection not only between her and the crew but also between her and the building itself. That was quite an eye-opener and I decided it was time to finally build a model of the care center.
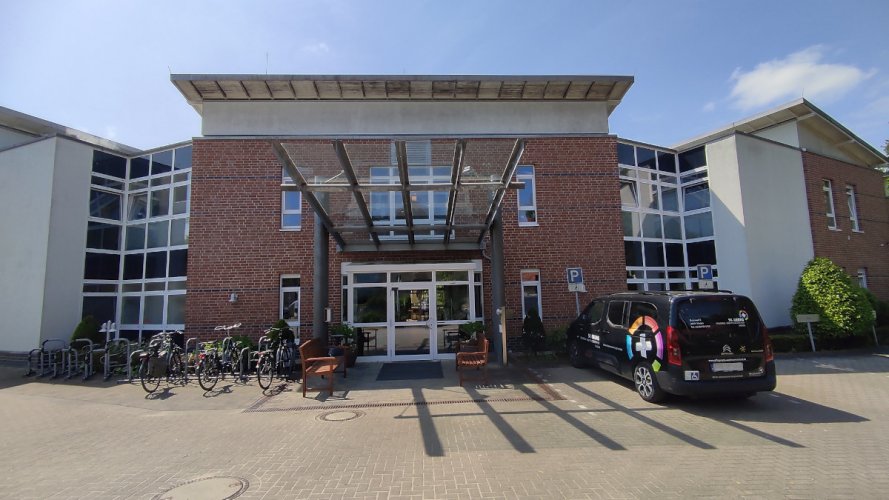
Of course that was one year ago and happened during a casual brainstorming session. No-one (not even me) knew how and if a model would be a good idea and even feasible. However, I had wanted to build a model of the center for quite some time but I had no real reason to do so. Until now. Even if the idea was still in its infancy and more of a figment.
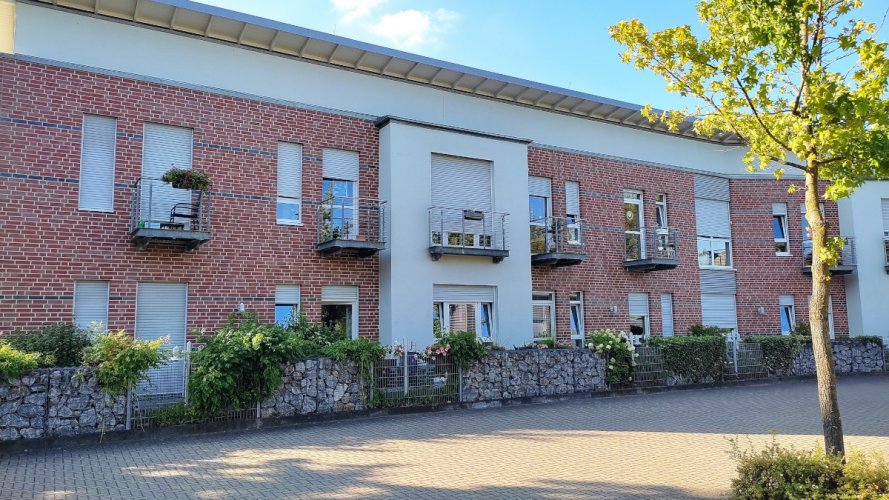
There were several things to flesh out, mainly how this build could be turned into something meaningful and how it could even be achieved without sufficient data to work with. Of course, I could take pictures of the facades and furniture, but the building itself is so big and full of weird angles that I had no idea how to tackle this one. In addition, the most difficult aspect was how to make the roof because I only knew the building from the ground-level perspective. I had absolutely no idea how the roof looked like and as long as this mystery was unsolved I was unable to begin. So I scrapped the idea and continued with other things.
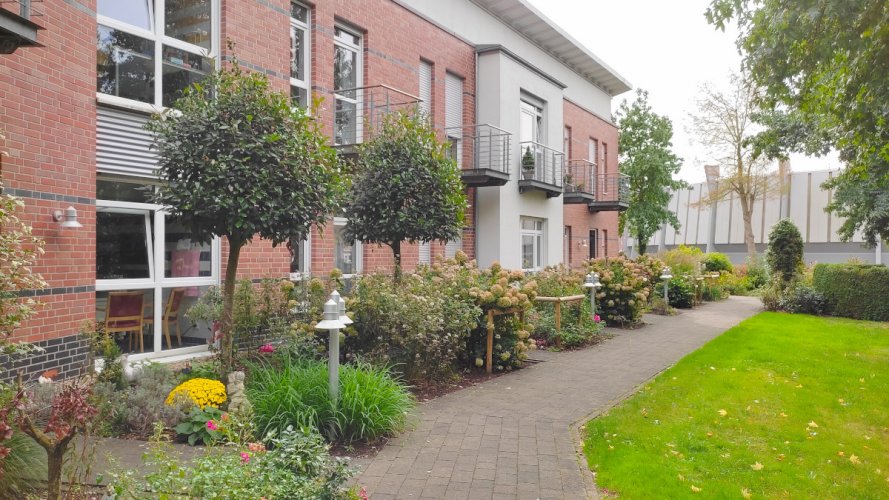
However, the idea never let me go completely and one day I facepalmed big times. I was looking for a new walking route and followed a link to Google maps. Street view was on so I was able to see a photorealistic rendering of the route. It followed a path which went along my workplace, and this is what I found:
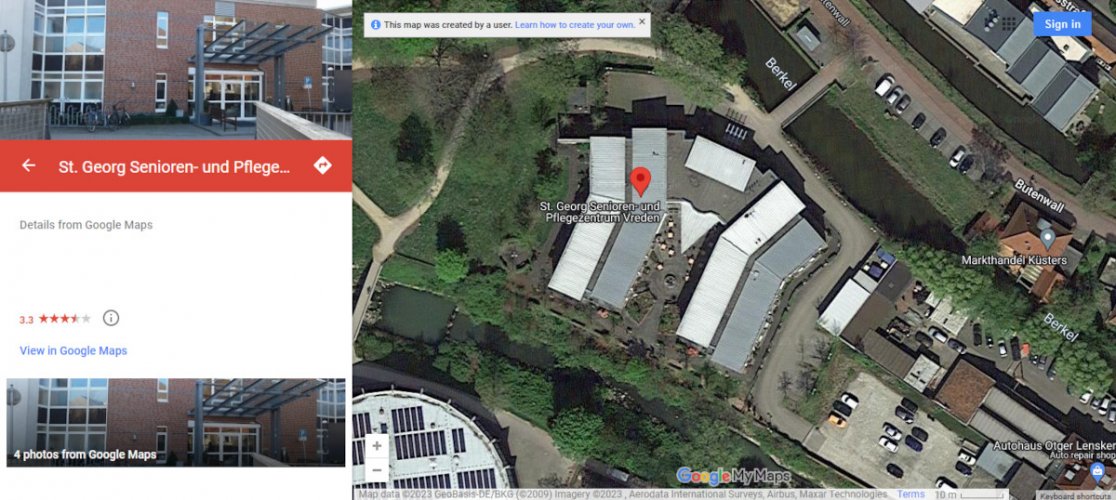
A top view of the roof! The mystery was solved, finally! And Google knew the answer!
Now onto the main shape of the building. This was almost an impossible task because it meant to go around the house and tape-measure all walls and angles just like I did on the St. Georg's church (which happens to be right on the other side of the river Berkel, 100m away from the care center). However, sneaking around the walls would not be easy, considering every wall and corner was filled with flower beds and crushed stones. In additon, I would have been forced to invade the tenant's living units which might have caused some trouble. Not trouble in the sense of violating the privacy but trouble as in someone observing me and getting suspicious of the project. Since it was supposed to be a secret absolutely no-one was allowed to find out what I was doing. So the project was on hold again.
A few days later I took a closer look at our escape and rescue plans which were openly accessible on the main floors. They became so common to me that in all those years I did not recognize that they provided a detailed layout of the whole building, the first floor and the second floor which was slightly different. HEUREKA! That was exactly what I needed! I took some quick cell phone pictures and imported the data into SketchUp, just to see if the data was usable.
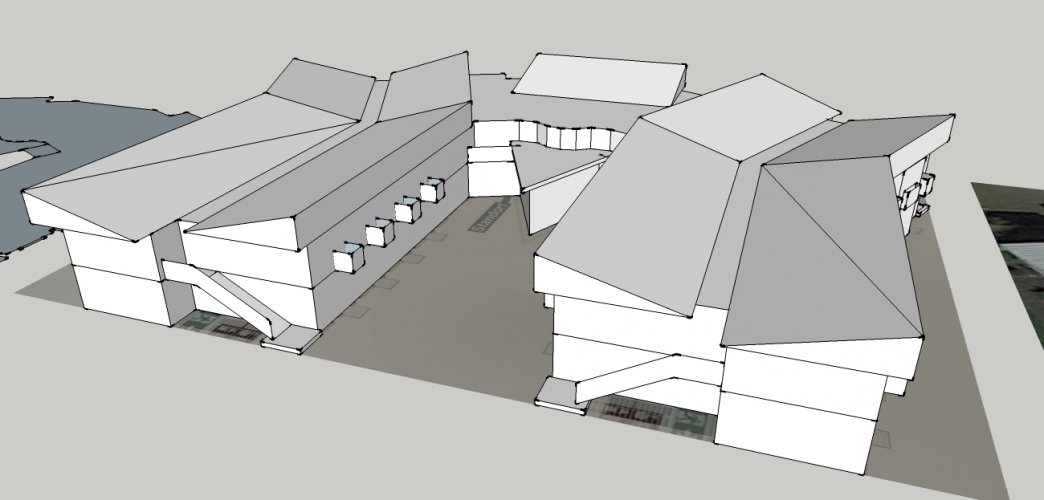
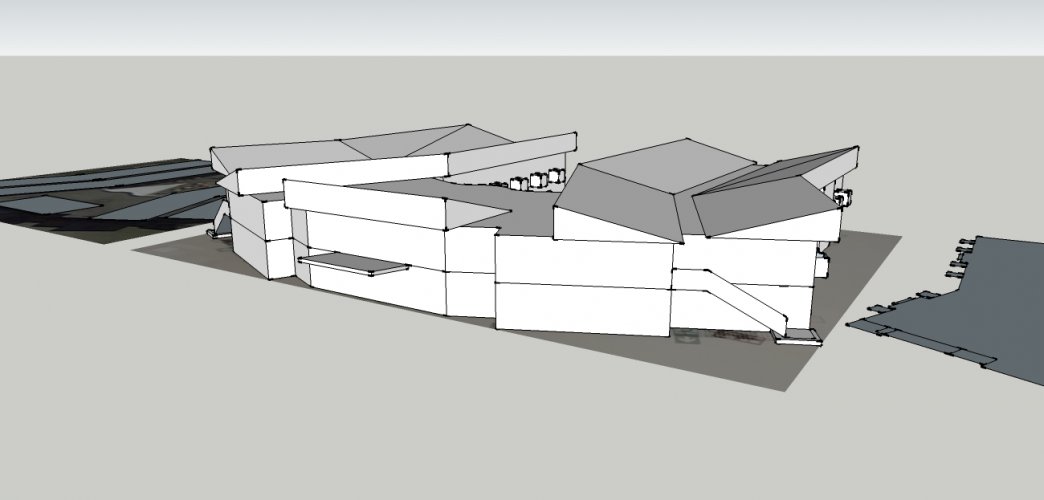
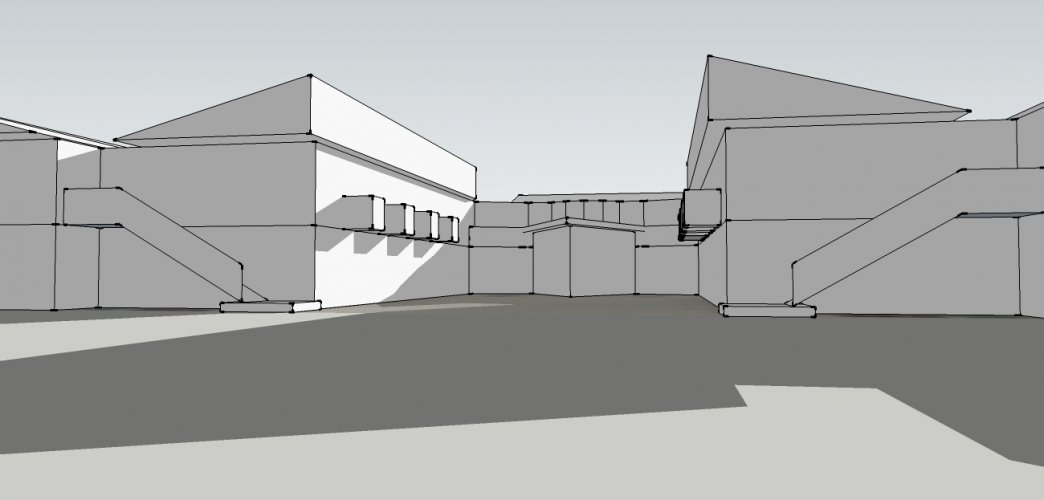
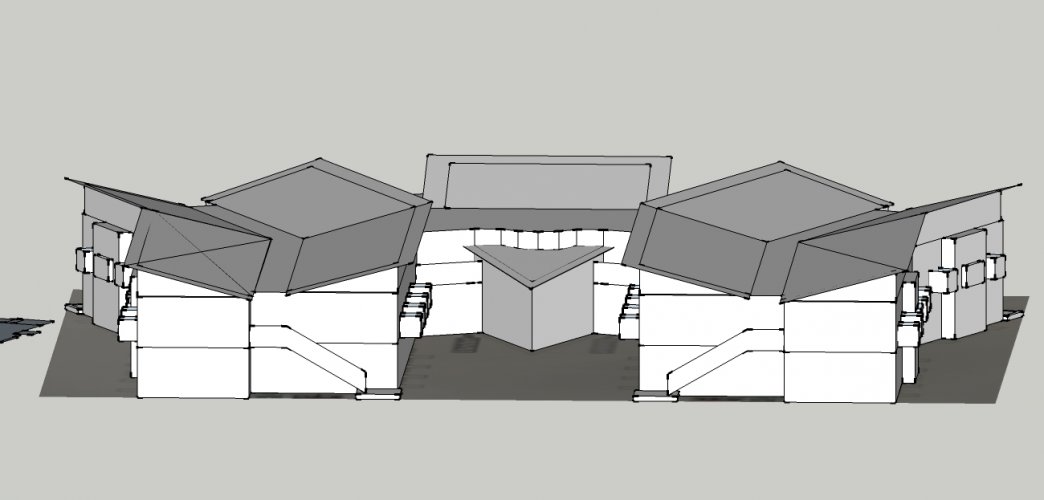
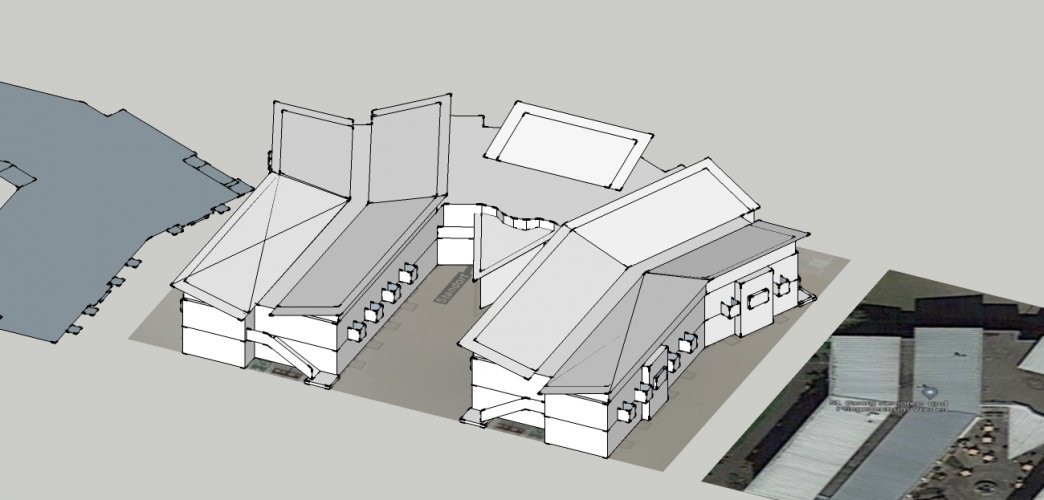
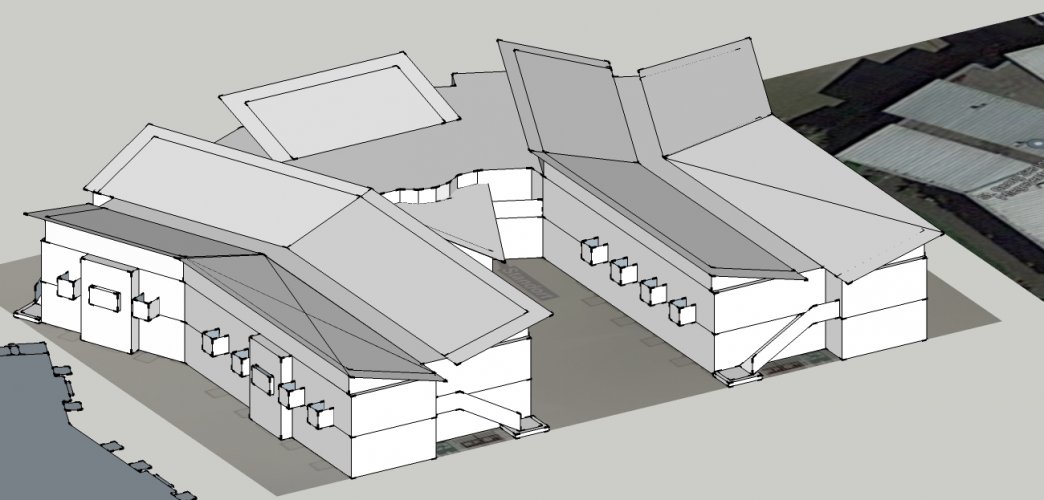
Apparently the answer was, YES, it was!
in the past few months I was working on a project which turned out to become one of the most complex builds of my life. It involved some of the biggest parts I had to deal with as well as some of the smallest parts I ever had to assemble. In addition, it was a secret project, only a handful of people knew about it, and those who knew made sure that nothing was spoiled. However, today the secrecy obligation was released and I am able to share with you what ate up most of my leisure time since May.
As some of you might know I work at a care center in my home town. The job is very demanding but even more rewarding and I love doing it. Last year the news was spread that my boss was going to retire on October 31st, 2023. We had already celebrated several retirements of other colleagues before. However, since she had been running the "business" for 18 years then her sendoff was a very special occasion. She was there from the beginning and she literally kept everything together. I have been working for 16 years at the St. Georg's now and have never known a more caring, thoughtful and just team leader. So it was clear to me that I would give her a very unique present.
One day I noticed a spade in a corner of her office. I thought it was just a tool, nothing out of the ordinary, and did not bother. However, I noticed that the spade was never in use. It was just there, in the corner. When we were talking about the upcoming retirement her successor (who happens to be no other than my Star Wars friend

Of course that was one year ago and happened during a casual brainstorming session. No-one (not even me) knew how and if a model would be a good idea and even feasible. However, I had wanted to build a model of the center for quite some time but I had no real reason to do so. Until now. Even if the idea was still in its infancy and more of a figment.

There were several things to flesh out, mainly how this build could be turned into something meaningful and how it could even be achieved without sufficient data to work with. Of course, I could take pictures of the facades and furniture, but the building itself is so big and full of weird angles that I had no idea how to tackle this one. In addition, the most difficult aspect was how to make the roof because I only knew the building from the ground-level perspective. I had absolutely no idea how the roof looked like and as long as this mystery was unsolved I was unable to begin. So I scrapped the idea and continued with other things.

However, the idea never let me go completely and one day I facepalmed big times. I was looking for a new walking route and followed a link to Google maps. Street view was on so I was able to see a photorealistic rendering of the route. It followed a path which went along my workplace, and this is what I found:

A top view of the roof! The mystery was solved, finally! And Google knew the answer!
Now onto the main shape of the building. This was almost an impossible task because it meant to go around the house and tape-measure all walls and angles just like I did on the St. Georg's church (which happens to be right on the other side of the river Berkel, 100m away from the care center). However, sneaking around the walls would not be easy, considering every wall and corner was filled with flower beds and crushed stones. In additon, I would have been forced to invade the tenant's living units which might have caused some trouble. Not trouble in the sense of violating the privacy but trouble as in someone observing me and getting suspicious of the project. Since it was supposed to be a secret absolutely no-one was allowed to find out what I was doing. So the project was on hold again.
A few days later I took a closer look at our escape and rescue plans which were openly accessible on the main floors. They became so common to me that in all those years I did not recognize that they provided a detailed layout of the whole building, the first floor and the second floor which was slightly different. HEUREKA! That was exactly what I needed! I took some quick cell phone pictures and imported the data into SketchUp, just to see if the data was usable.






Apparently the answer was, YES, it was!
Last edited:


