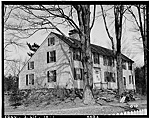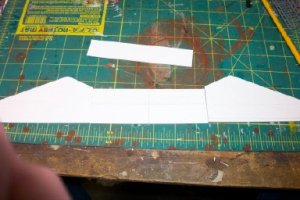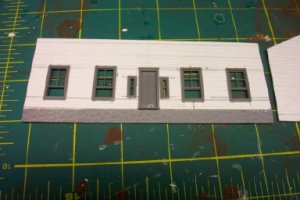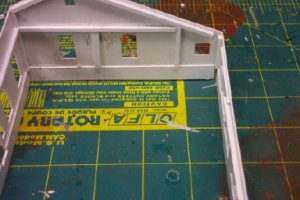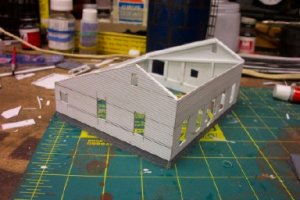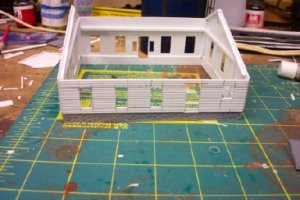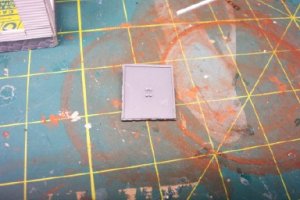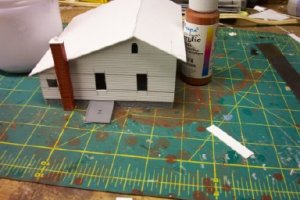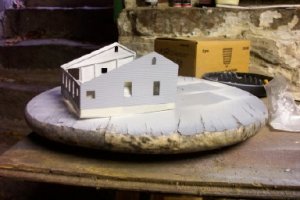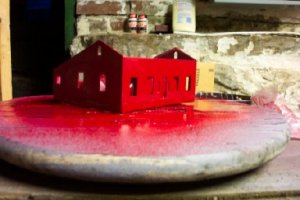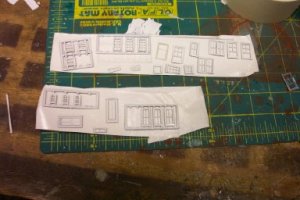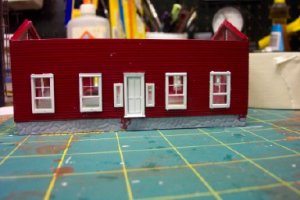After seeing a program on Home and Garden TV about Saltbox Houses, I thought it would be a cool scratchbuild project, and since Saltbox Houses are found mostly here in New England, it just seemed fitting.
Saltbox houses were first built in the late 1700's to early 1800's. Though there are a few earlier examples, and some new 21st century designs. Saltbox houses are more common in New England, but in my research, I have found a few examples in other parts of the country, and some in Canada.
Saltbox houses are named, because the design resembles a saltbox, where in earlier times people would keep salt for cooking.Most common type of Saltbox house has two floors, but there are a few single floor spread around the country.
This is a Saltbox house that is located not far from where I live. The picture is from the Library Of Congress website.
Saltbox houses were first built in the late 1700's to early 1800's. Though there are a few earlier examples, and some new 21st century designs. Saltbox houses are more common in New England, but in my research, I have found a few examples in other parts of the country, and some in Canada.
Saltbox houses are named, because the design resembles a saltbox, where in earlier times people would keep salt for cooking.Most common type of Saltbox house has two floors, but there are a few single floor spread around the country.
This is a Saltbox house that is located not far from where I live. The picture is from the Library Of Congress website.


