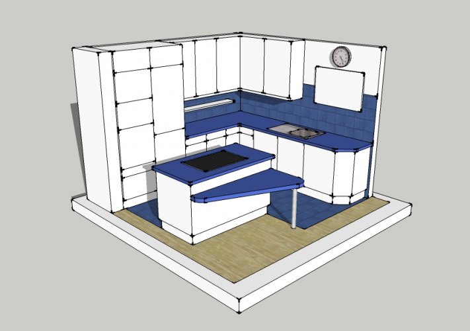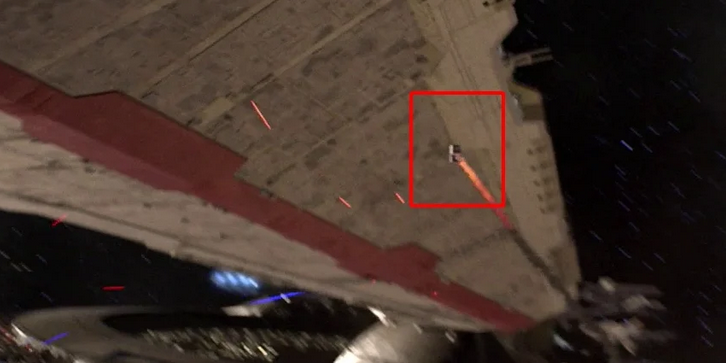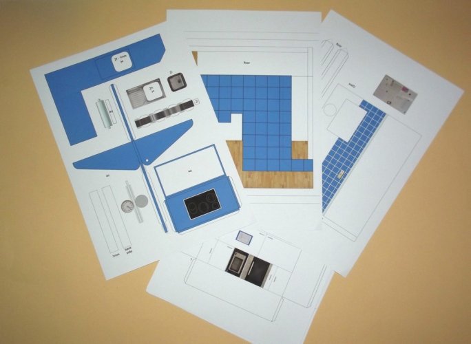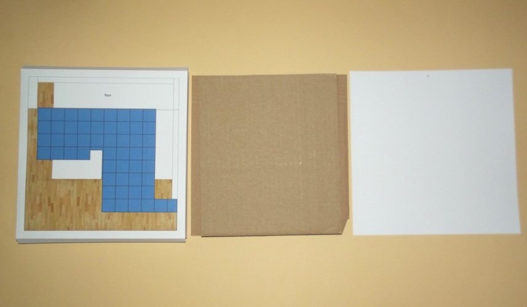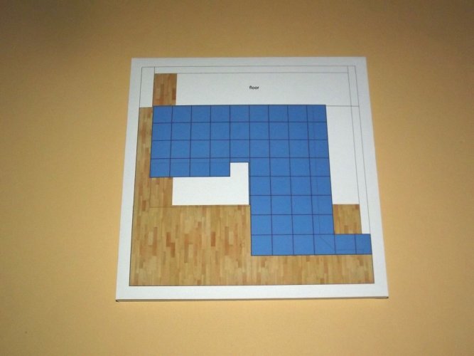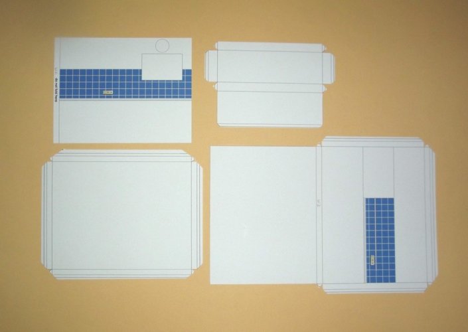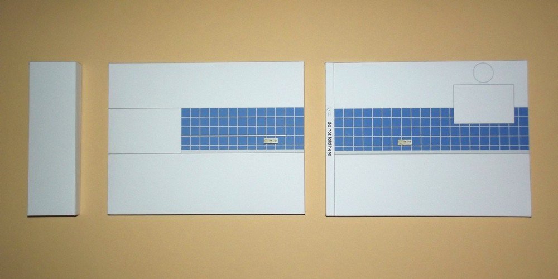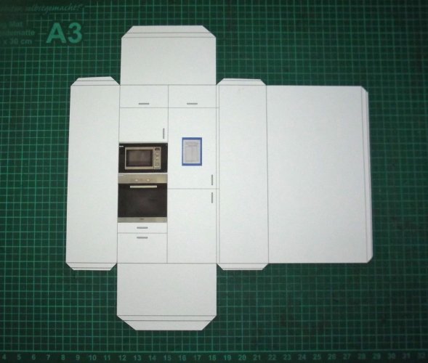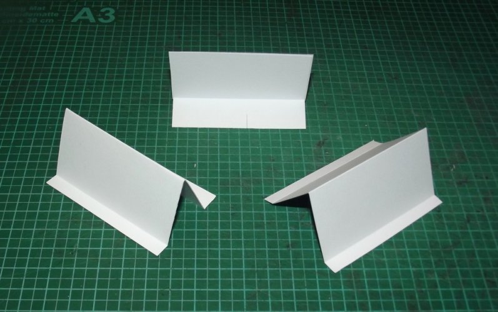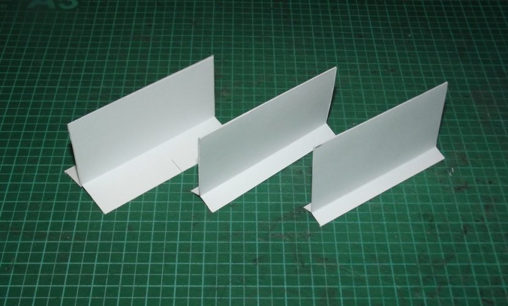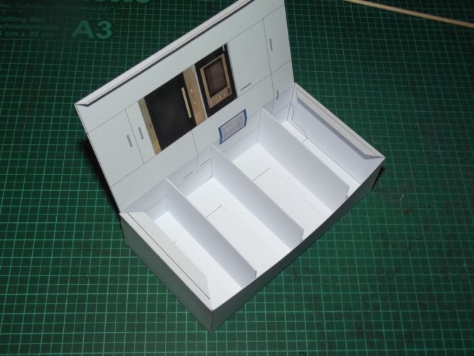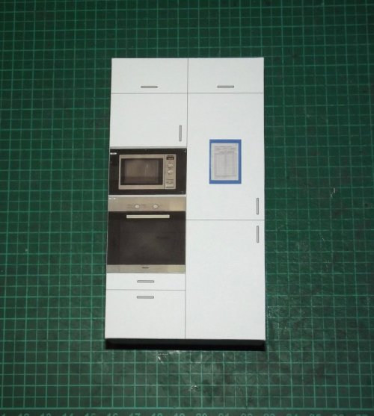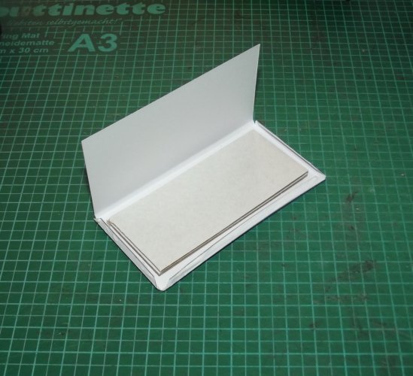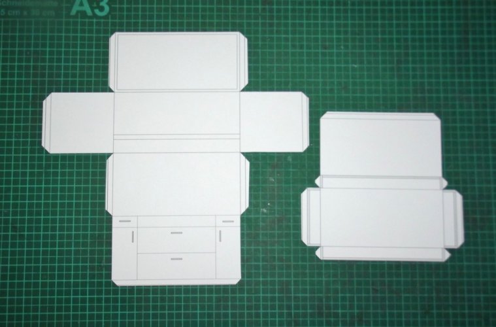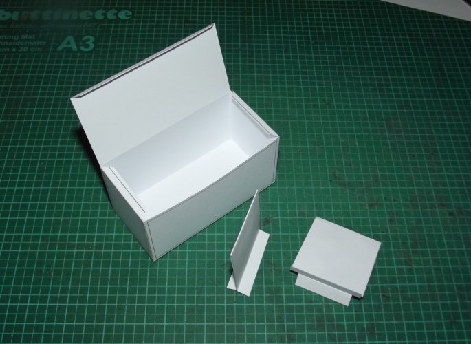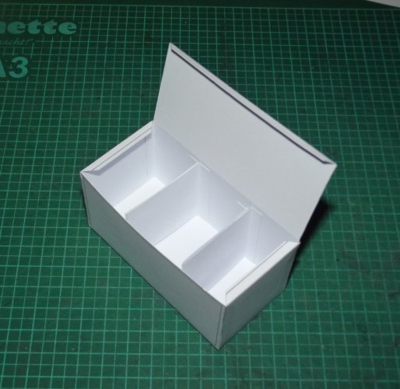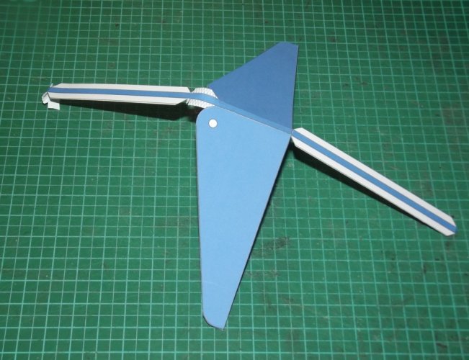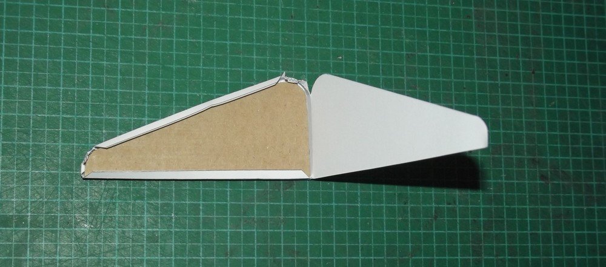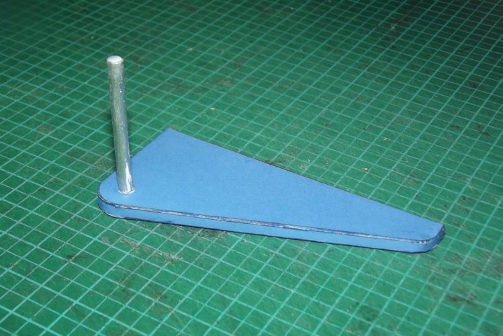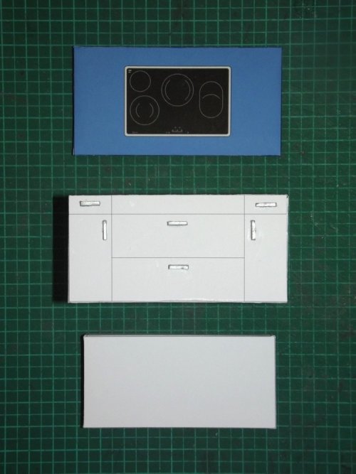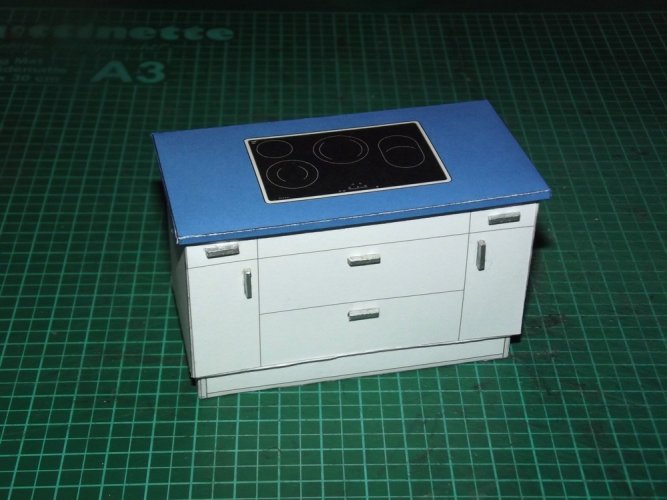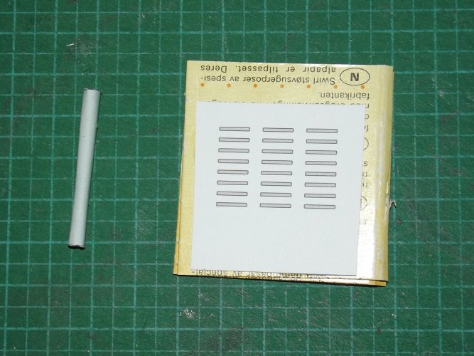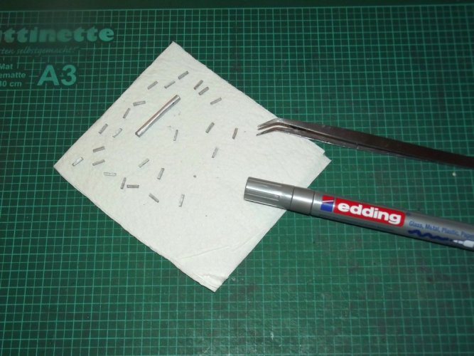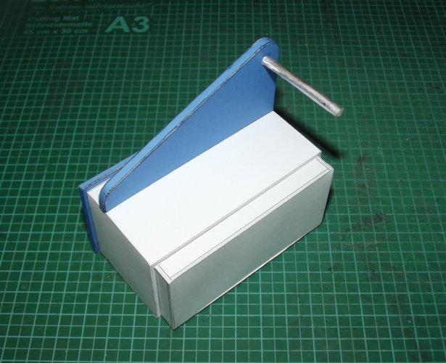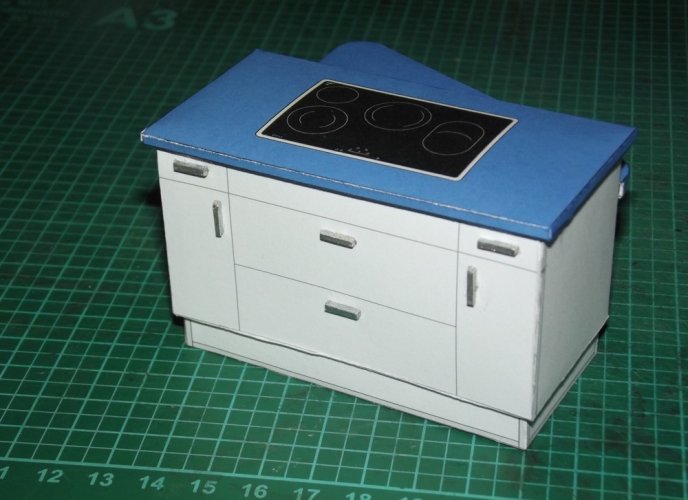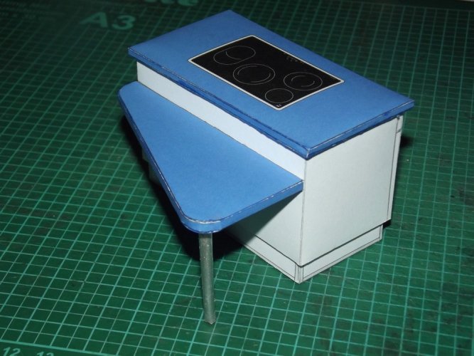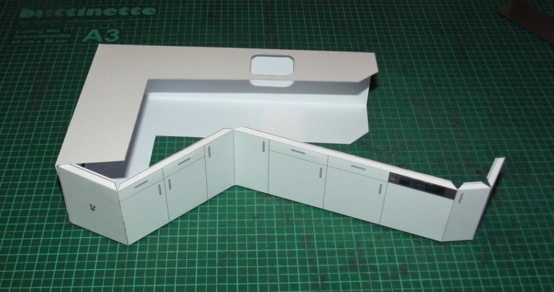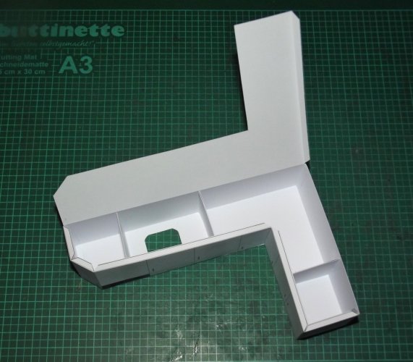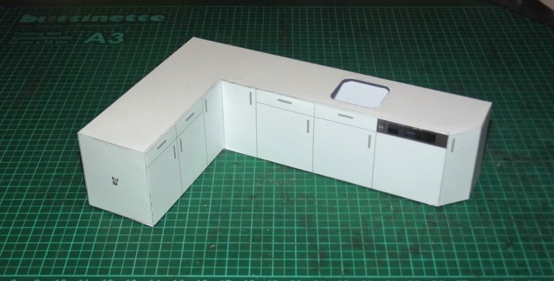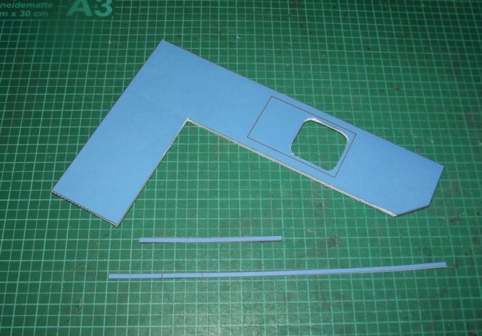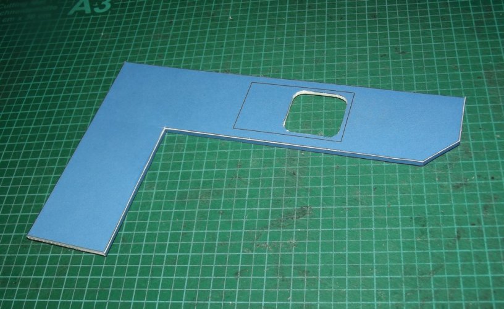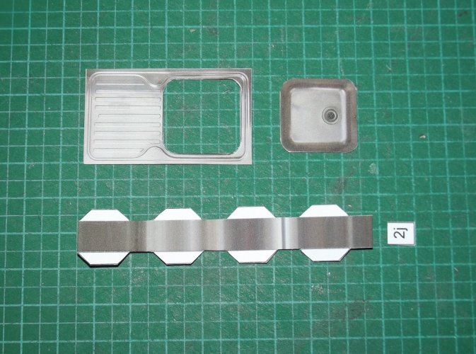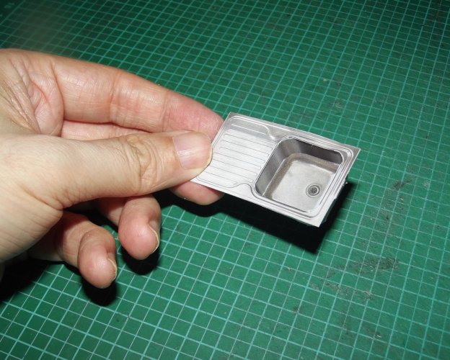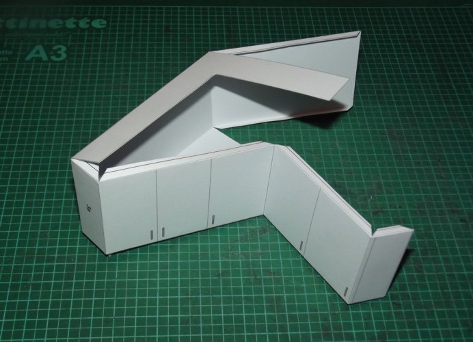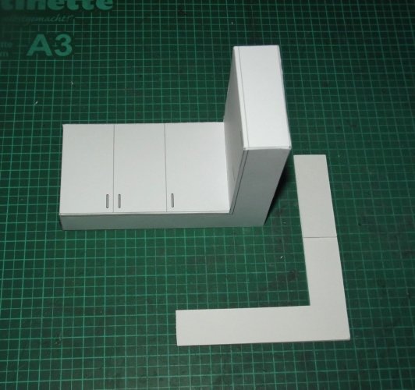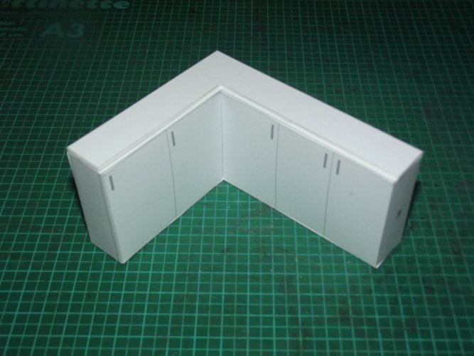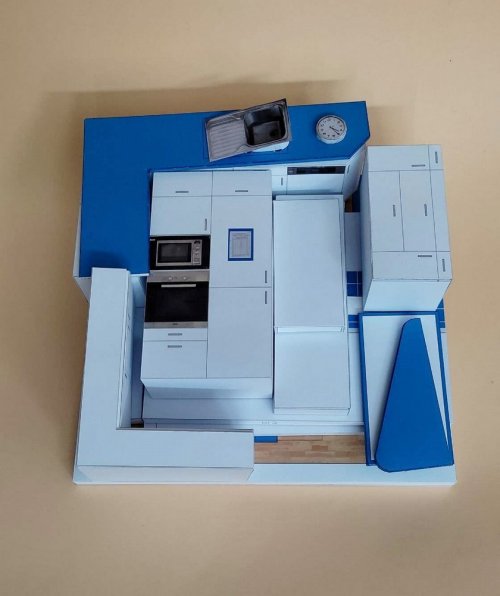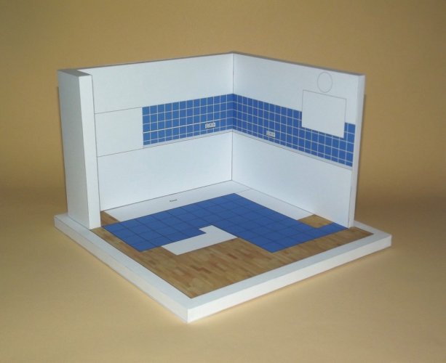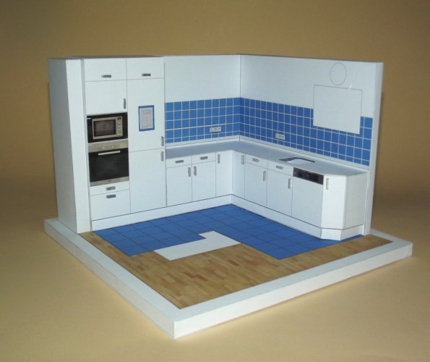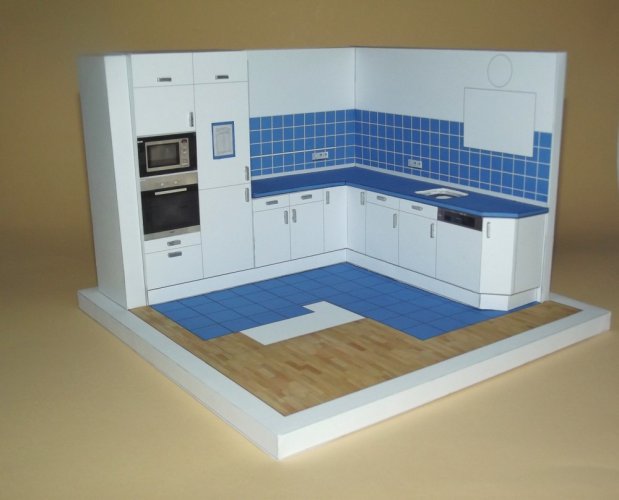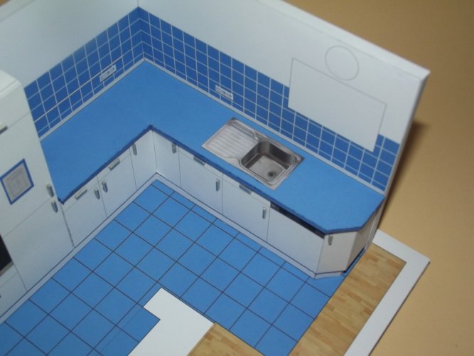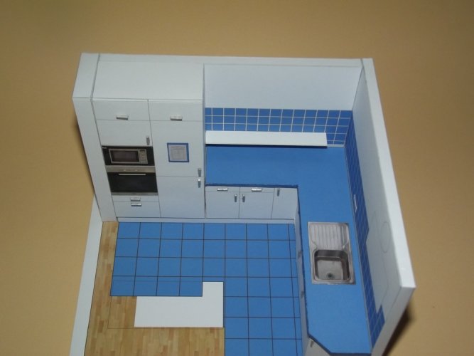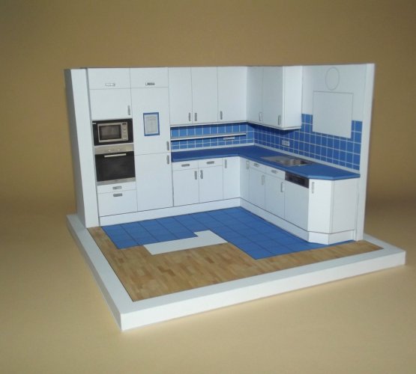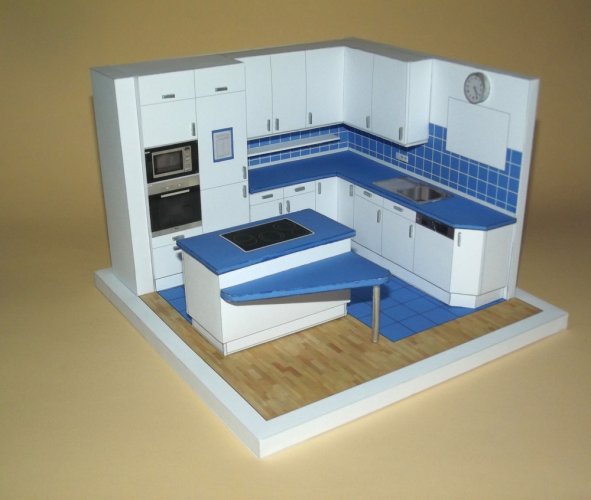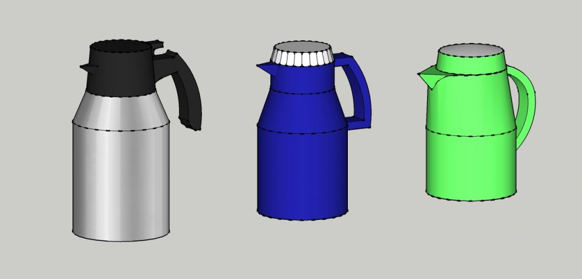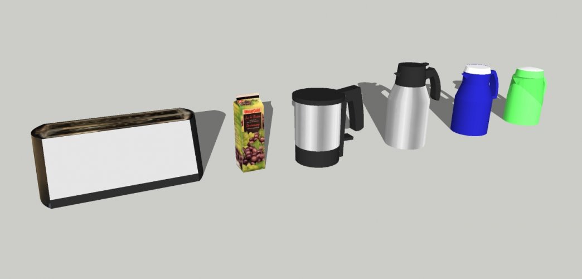After the unbelievably successful model of the care center I decided to make a "little" add-on. One of our most beloved cooks is retiring at the end of the month and I could not hold me back to give her a paper present as well. This time it would not be a full house (  ) but her working place, the kitchen of one of the four living areas.
) but her working place, the kitchen of one of the four living areas.
Most of the elements are box-shaped and flat, so easy enough to replicate. I started with taking some measurements in the neighbouring living area which has the same but mirrored configuration. This was done pretty quickly. A few pictures of the whole kitchen and some strategic areas were taken and will be used later in the texturing process.
I modeled the parts in 1:1 scale and resized everything later to 1:18. The final model will become cubic-shaped with an edge length of about 20 cm - not too big and not too small.
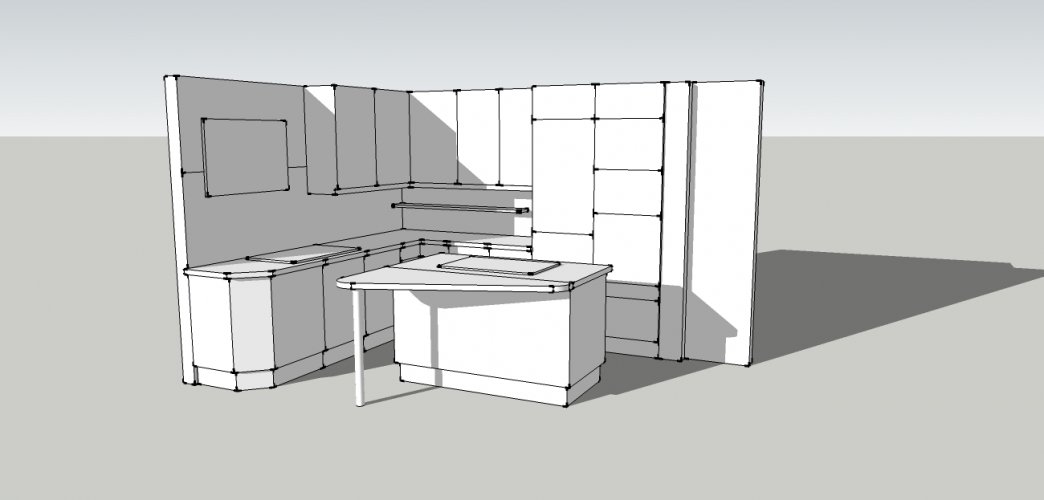
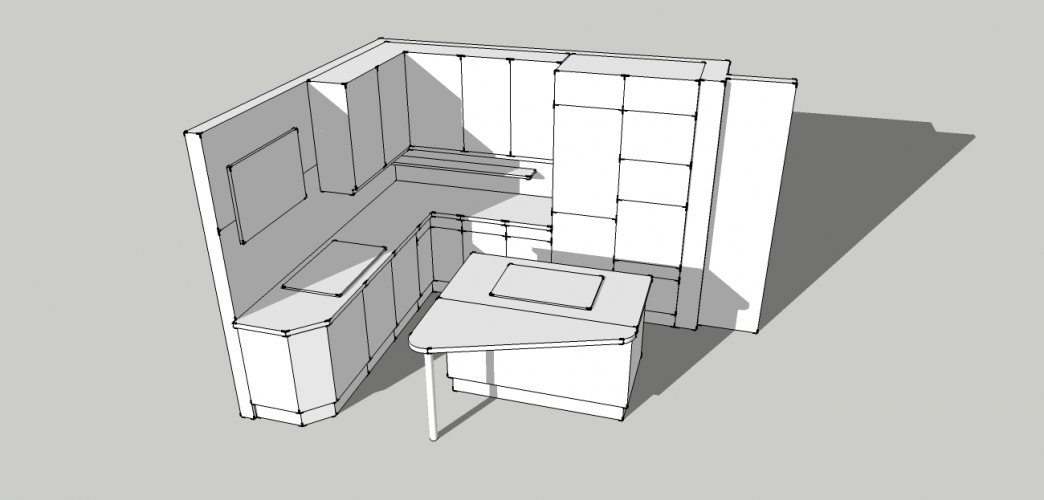
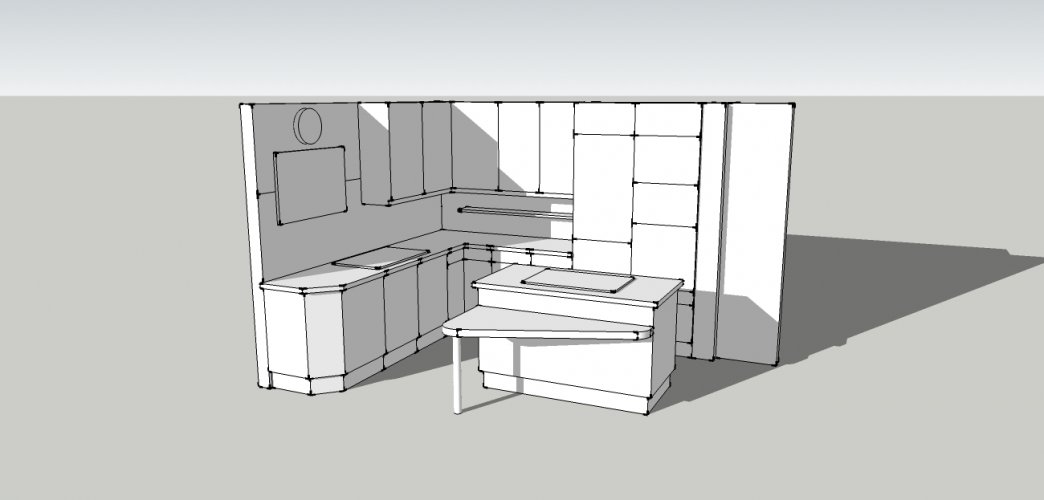
This looked pretty nice, so it was time for mirroring and scaling.
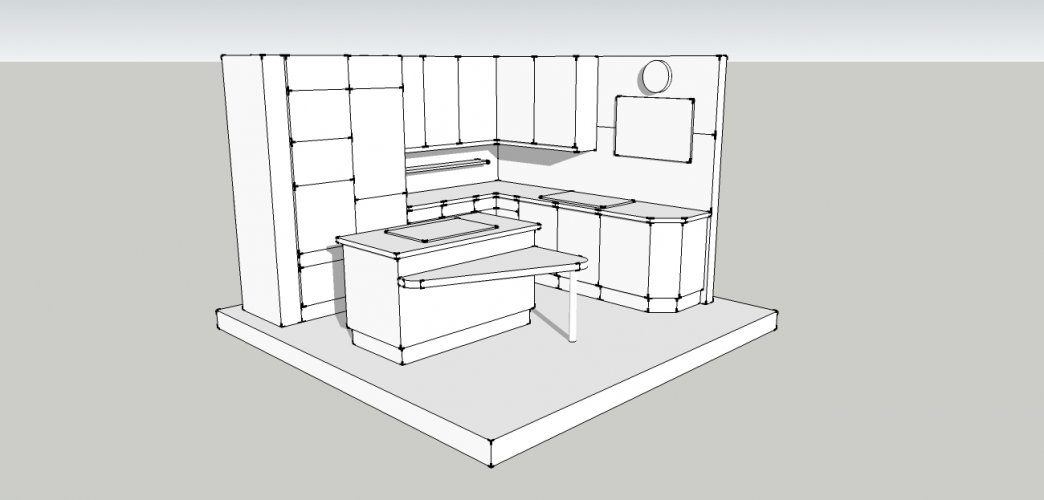
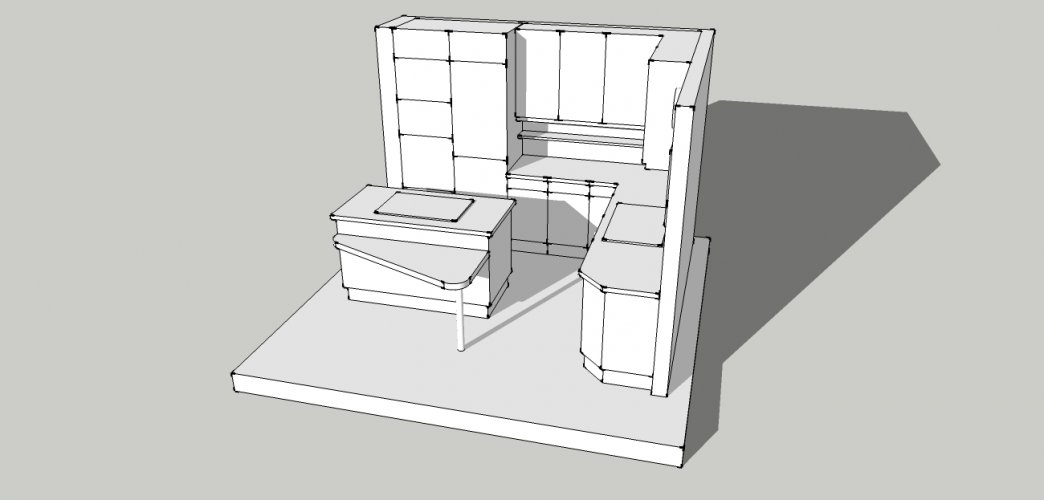
All parts were unfolded using a combination of two SketchUp plugins called "Flattery" and "Unwrap and Flatten" (major thanks to @abdullahsamir for the hint; it does not work perfectly but it does the job and saved me 48 clicks when I unrolled that cylinder ).
).
However, I encountered a BIG problem: When I wanted to export the flattened shapes as *.svg the plugin did not save anything! I was puzzled and checked the whole setup carefully. After a while I found out that "Flattery" has a problem with certain file and folder names. It won't save in a folder with an "Umlaut". I think "mutated vowels" is the English term. An "Umlaut" is a combination of two vowels like "ae", "oe" and "ue" and is written with two streaks or points above the first vowel ("ä", "ö", "ü"). So "Flattery" does not like those and because I named the project folder "Küche" which is German for "kitchen" it did not want to save anything in the folder. Having found out that I renamed the folder and the file to "kitchen" which worked much better.
Stay tuned!
Most of the elements are box-shaped and flat, so easy enough to replicate. I started with taking some measurements in the neighbouring living area which has the same but mirrored configuration. This was done pretty quickly. A few pictures of the whole kitchen and some strategic areas were taken and will be used later in the texturing process.
I modeled the parts in 1:1 scale and resized everything later to 1:18. The final model will become cubic-shaped with an edge length of about 20 cm - not too big and not too small.



This looked pretty nice, so it was time for mirroring and scaling.


All parts were unfolded using a combination of two SketchUp plugins called "Flattery" and "Unwrap and Flatten" (major thanks to @abdullahsamir for the hint; it does not work perfectly but it does the job and saved me 48 clicks when I unrolled that cylinder
However, I encountered a BIG problem: When I wanted to export the flattened shapes as *.svg the plugin did not save anything! I was puzzled and checked the whole setup carefully. After a while I found out that "Flattery" has a problem with certain file and folder names. It won't save in a folder with an "Umlaut". I think "mutated vowels" is the English term. An "Umlaut" is a combination of two vowels like "ae", "oe" and "ue" and is written with two streaks or points above the first vowel ("ä", "ö", "ü"). So "Flattery" does not like those and because I named the project folder "Küche" which is German for "kitchen" it did not want to save anything in the folder. Having found out that I renamed the folder and the file to "kitchen" which worked much better.
Stay tuned!
Last edited:


