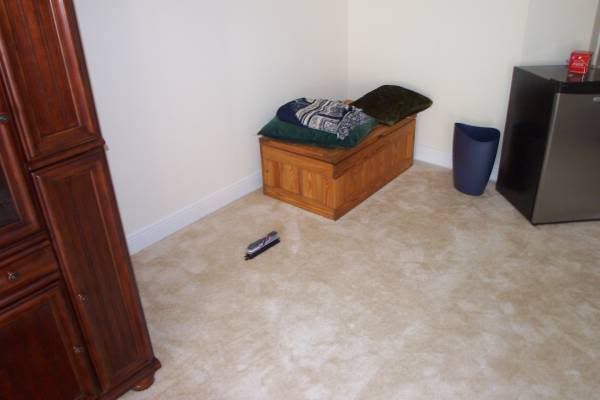Hi, all,
Here's some pictures on my N scale layout, ATSF_Arizona's Santa Fe Peavine Line
As of January 2, 2005, here's a synopsis of the little 4' x 4'x N scale Santa Fe Peavine Line.
You can see more at:
http://home.comcast.net/~j.sing
To get a perspective, here's what the layout looks like from the living room:
The Glendale Junction module is an attempt to use diagonal arrangement of
lines-of-sight to optically distract from the small size of the module.
Here's an angle shot:
As I tinkered with the track plan, I dreamed up the idea of two fairly good size
buildings to act as:
- View blocks to track entering/exiting the Glendale Junction module
- Give some 'heft' to the scene, i.e. have the buildings appropriately overwhelm
the trains a little - i.e. a little bit of visual illusion trickery
A view that shows the the Glendale Junction module overhead:
Another view of Printing Company:
How the Ice House relates to the layout:
And a view of the 'Prieta Canyon' module, the other half of the layout:
Model photography can really fool the eye, the following shot, one of my favorites,
is taken from the stream bed in the previous photo, looking up at the Kato locomotive:
And here's another view that fools the eye in terms of the small size of the layout,
this one taken on the Glendale Junction module looking right at the overpass area:
The layout is approaching some semblance of the original concept that was
developed in August of 2002.
Next up, after finishing integrating the two buildings into the scenery,
will be to build a couple removable cosmetic 'scenery caps' to
hide the unsightly dividing line which looks like a San Andreas
Fault between the two modules.
Take care, all!















