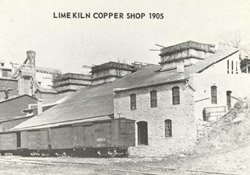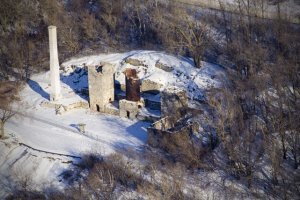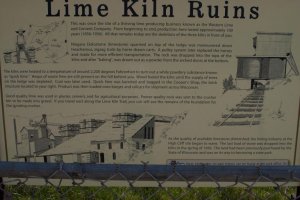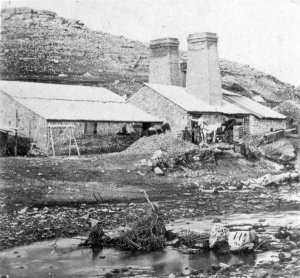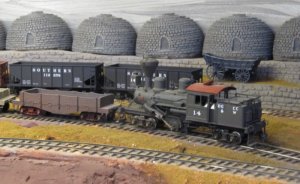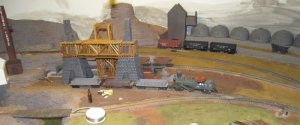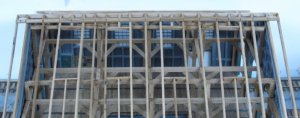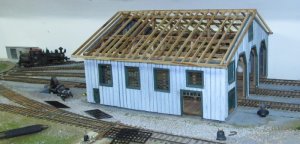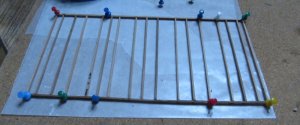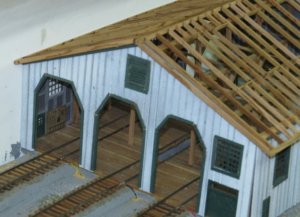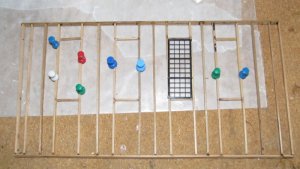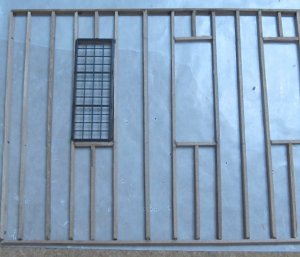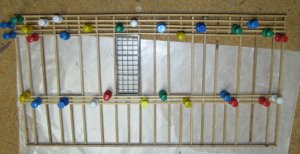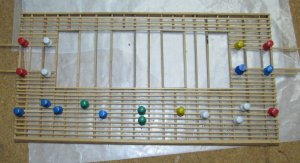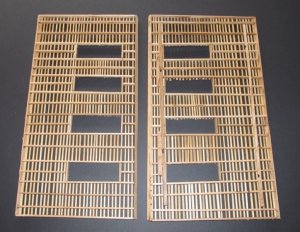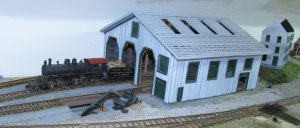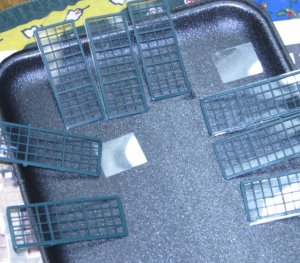Western Lime
Seeing Montgomery Furnace reminds me of my plan to model the lead smelter. Mind you this is a lime factory but the building layout would be similar. This is like a half mile away from my old house, it's the Western Lime and Cement factory that burned down... sometime (can't remember when). The ruins now sit in High Cliff State Park in Sherwood and at one point the factory had it's own town, complete with lumberyard, post office/general store, and a rumored depot. I have a book on the history of High Cliff but none of the pictures show this depot and only talk about it, since the original Wisconsin Central used to service the lime factory. As you can see from the overhead picture the furnaces that are left are similar to your iron smelters as they were rebuilt over the years, you can tell from the early picture that they looked almost identical to your smelters poking out of the roof.
On the WRRy, the only difference that would be noticable from making it a lead mine is it'd need a hoist for the shaft, as I'll say the mine was founded in the 1850's but put the mine shaft in the late 1890's. Oh projects... I need time to work on you.
Tyler
Seeing Montgomery Furnace reminds me of my plan to model the lead smelter. Mind you this is a lime factory but the building layout would be similar. This is like a half mile away from my old house, it's the Western Lime and Cement factory that burned down... sometime (can't remember when). The ruins now sit in High Cliff State Park in Sherwood and at one point the factory had it's own town, complete with lumberyard, post office/general store, and a rumored depot. I have a book on the history of High Cliff but none of the pictures show this depot and only talk about it, since the original Wisconsin Central used to service the lime factory. As you can see from the overhead picture the furnaces that are left are similar to your iron smelters as they were rebuilt over the years, you can tell from the early picture that they looked almost identical to your smelters poking out of the roof.
On the WRRy, the only difference that would be noticable from making it a lead mine is it'd need a hoist for the shaft, as I'll say the mine was founded in the 1850's but put the mine shaft in the late 1890's. Oh projects... I need time to work on you.
Tyler


