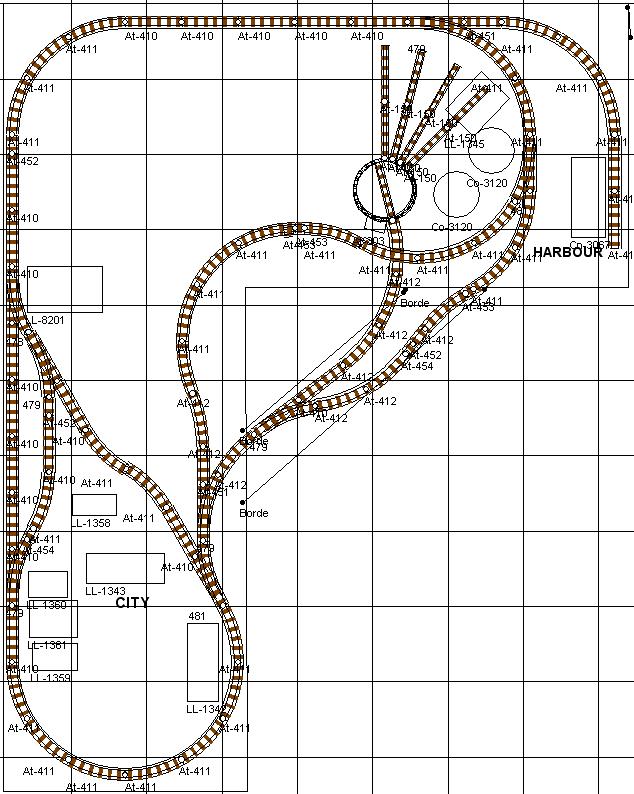This is definitely an improvement over the last track plan, although there is still room for improvement. green_elite_cab's comments about S-curves are the most important--when you put a left-hand curved piece of track right next to a right-hand curved piece of track, creating a broad S shape, you are asking for trouble. When trains run down such track, one car goes in one direction and the next car goes in the other direction--usually resulting in uncoupling or derailment. Try straightening out some of the "wiggles" you have put into the trackwork.
The crossover you have put in front of the turntable is a problem. Both tracks are curved. NOBODY makes a double-curved crossover, which means that you'd have to fabricate one yourself, a daunting task for a beginner and one likely to be the source of headaches in the future. I also don't see any purpose to the looping piece of track that goes in front of the turntable anyhow. Since you still don't have a yard, my advice would be to yank out that loopy bit entirely and turn it into a yard.
I took the liberty of fiddling around a bit with your plan in MSpaint, and came up with some ideas--attached is a picture.
First off, I straightened out the track on the reverse loop (that is what that thing is called. You'll have to wire it separately, with insulating rail joiners, and reverse the track direction every time you run a train over that bit of track or you'll short-circuit your powerpack.) I also moved back the turnout for the runaround here, in order to give you room to put a freight station or other small industry in that corner. I'd suggest a flat of a passenger station and other city stuff along the back wall to give the impression that your city is much larger than it is. Since this part of the layout will be difficult to reach from the front, I'd recommend putting an access hole here--one easily covered by making a "city block" of city buildings that you can glue on top of the access hatch. That way, you have a nice big-looking city most of the time, but if you need to get in close you can open the hatch and re-rail stuff or whatever.
Second, I moved your turntable over a bit. Turntable tracks only need to be long enough for one loco apiece, and with your sharp curves you won't be running giant American articulateds. You have room for four locomotives--I'd recommend the Heljan three-stall roundhouse and make the fourth track for maintenance equipment. I also removed those storage tanks--locomotives are one of the most interesting things on a layout, and you want to put them where people will see them.
Third, in place of that loopy thing and the track along the front, I put in a small yard--this is very crude and could use some improvement but you can kind of get the idea. The arrangement in front is called a "runaround" (or a "loop" in British railroad parlance) where a locomotive whose train is facing the wrong direction can loop around and push its cars into the yard tracks (the two straight tracks right above it.) You might even add a third--I just left the stub of the last switch sticking up because this is kind of a rush job. This gives you a place to sort cars and store equipment when not in use.
Fourth, I added a small industrial district in the bottom corner, on a shelf to fit the available space. I'm not sure if you have the room for this, but it would allow you to add several more industrial customers to your railroad. The shelf would be about 120cm long and 40cm wide. Note that this includes a crossover so you can run around cars and switch them at will. Having several industries here creates the impression of a large industrial district, separate from the central-city location of the passenger and freight station to the lower left.
It looks like you have room for a really big mountain in that back corner! You could even put a little Swiss cottage (I'd recommend making it an N scale model, in order to enhance 'forced perspective') near the top! You'll definitely need an access hatch so you can crawl under the mountain to rerail trains, or just to crawl inside and mutter "hurr hurr hurr, i'm the dwarf under the mountain!!"
I'll be darned--this layout has some good potential for operation, scenic display, and railfan-style continuous running. The mountain, city, industrial area and harbor are kind of close together, but generally you're facing different directions to look at them so the transition isn't as obvious. Operation could include shipping between city and harbor in both directions, making and breaking of trains in the yard, commuter service between harbor city and mountain city, or the ever-popular "turn on the powerpack and watch the trains go round and round." For passenger operation, I doubt you'd want to put overhead on the whole layout but a small passenger outfit with a diesel or steam loco and one or two passenger cars would fit quite well--or a self-powered vehicle comparable to the American "doodlebugs" for local limited passenger service on non-electrified lines, I'm not sure what European analogues there are.




