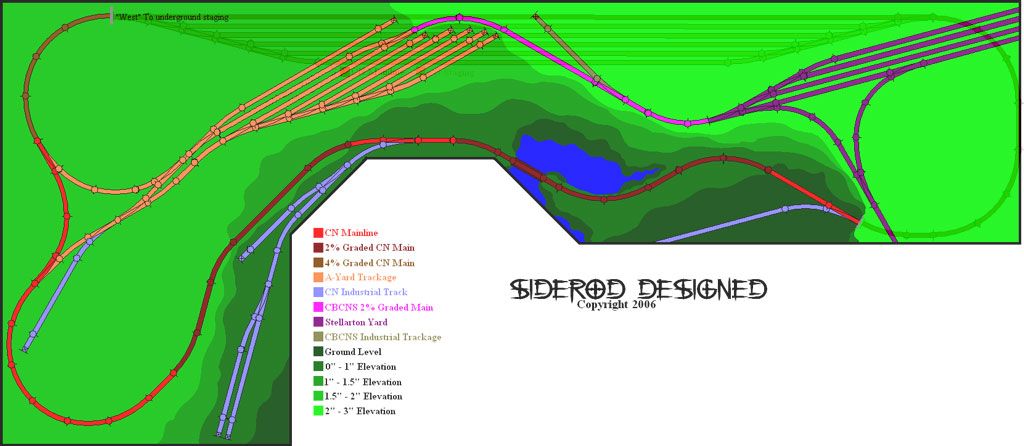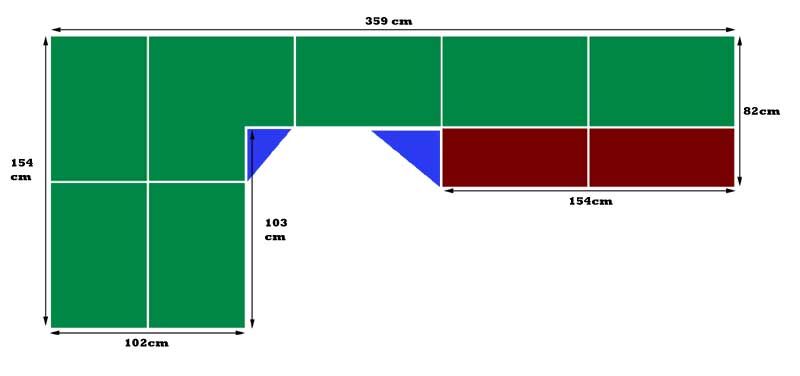I know I have posted a couple layout design possibilities here before, but since I now know my benchwork, I decided to call in a bit of help. Siderod did this design for two reasons... 1. He's more experienced at this sort of thing that I am, but secondly he happens to live in the area that I want to model.
Born and raised in Western Canada, my roots are in the Maritimes (Atlantic Canada). I have been collecting Canadian National Locomotives for a little while, but I was also struck by the paint scheme of the Cape Breton and Central Nova Scotia Railway. It seemed then a blend of the two seemed appropriate, so the best place to model this would be the Truro area of Nova Scotia, which serves as the junction between the mainline and shortline.
Here's a pic of what Andrew did for me:

The faint parts are the lower-deck staging areas...
Anyway, here's Andrew's description of how this might be operated:
Anyway, I wouldn't mind some feedback on this... After all, it is based on a prototype... the layout itself is roughly 5'x12'
John
Born and raised in Western Canada, my roots are in the Maritimes (Atlantic Canada). I have been collecting Canadian National Locomotives for a little while, but I was also struck by the paint scheme of the Cape Breton and Central Nova Scotia Railway. It seemed then a blend of the two seemed appropriate, so the best place to model this would be the Truro area of Nova Scotia, which serves as the junction between the mainline and shortline.
Here's a pic of what Andrew did for me:

The faint parts are the lower-deck staging areas...
Anyway, here's Andrew's description of how this might be operated:
Hey Guys,
John and I have been talking through the forum and over MSN Messenger about layout options for the past several months. This design hit close to home for me, as John is a canuck also, and has decided that he wants to model the Truro, NS area, where the Cape Breton & Central Nova Scotia (CBCNS) interchanges with the Canadian National (CN) Railway. He didn't have a huge amount of space, but had some big ideas. After i talked him out of scaling back his ideas a bit (i like a challenge Laughing ), we decided on how much space was going to be given, which was restricted to a point, as John was going to use shelving units from Ikea. Once the best design had been established, John let me get to work...and a couple late nights later, the result is forum-worthy.
Okay...now, i know some here will be quick to point out that there are some steep grades (a couple feet of 4%, etc), as well as some s-curves and things of that nature. To anyone who feels that way, i'm going to say that, while truro doesn't have the grades near-by (ruling on the Bedford Sub [East of Truro] is around 1.8%, ruling on the Springhill Sub [West of Truro] is 2%), it does have a lot of curves. And, since the Truro area isn't governed under CTC/RTC control, it's OCS-limitations and track speed is, IIRC, 10Mph. I don't have any of my up-to-date CN Timetables handy to check. That said, John knows that he won't be able to haul 100-car trains up that grade, and won't be able to run at Mach 6.39 around those corners, and he's OK with it, because the prototype doesn't do it.
Looking at the upper level, the Wye on the left is the Truro Wye. Just left of that, the line curves around to the bottom of the layout. In that area, the Truro station would normally reside. The three spurs off on the right-most edge of the left side of the layout are in Brookfield. The single spur is Brookfield Lumber, and the longer lead into the other two spurs is down into the LaFarge Cement Plant. Next, the line passes over a bridge. I'm calling this the Shube-River Bridge, in Shubenacadie. The line next comes to a trailing-point spur. This is going to be National Gypsum's Milford Loading facility. In real life, there is a Wye there, as it's the ending and turning point for the Bedford's 700-series trains. However, i didn't feel it was necessary to add, and decided to just make it a trailing point, to make it feel like it went somewhere...perfect spot to spot a couple hoppers waiting to be loaded. After that switch, the line disappears into a tunnel. There are no tunnels on the Bedford, but this is modelers license. Under the back of the layout is going to be a 5-track staging yard, double ended, representing both points West of Truro and East of Milford. Specifically, Moncton and Halifax.
If we go back to the wye in Truro, and move right towards the yard, thats the A-Yard in Truro...the yard that CN and CBCNS share, where an interchange takes place. The real yard is a tad more complex, but also a fair bit longer. This is a fair scaled down representation. After leaving the yard, the CBCNS mainline climbs through a 3% grade (There are points on the CBCNS line that are near 3% in places), until it gets to the Stellarton Yard, passing one spur along the way. Stellarton yard, in this model, is reversed from the way it is on the prototype, but this is the only way i could get the wye to fit in and still function properly.
Only two trains make it from Stellarton to Truro on CBCNS....305 and 306, the interchange trains with CN's 307 and 308. CN and VIA, however, have more trains through Truro on a given day. VIA #14 and #15 both make stops in Truro, usually within an hour of each other (#15 westbound, #14 eastbound). CN 120, 121, 148 and 149 are all Hi-Pri trains, two westbound and two eastbound. CN 308 and 307, as mentioned earlier, interchange with CBCNS. Again, one eastbound and one westbound. There are also some local jobs that go and switch the cement plant and lumber spur.
One could be kept VERY busy on this layout...and i think it would be great for more then one person. Looking at it quickly, i can see a way to keep at least 4 operators busy working.
So, lets hear it...comments and suggestions. I know this area rather well, and built the layout as best one could given the space restrictions. However, i am open to suggestions and comments about what you guys think...would you like to own this layout? Or operate on it?
Later
AR
Anyway, I wouldn't mind some feedback on this... After all, it is based on a prototype... the layout itself is roughly 5'x12'
John


