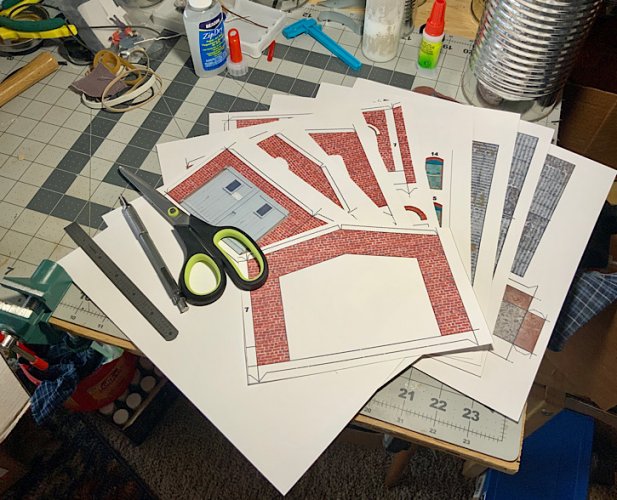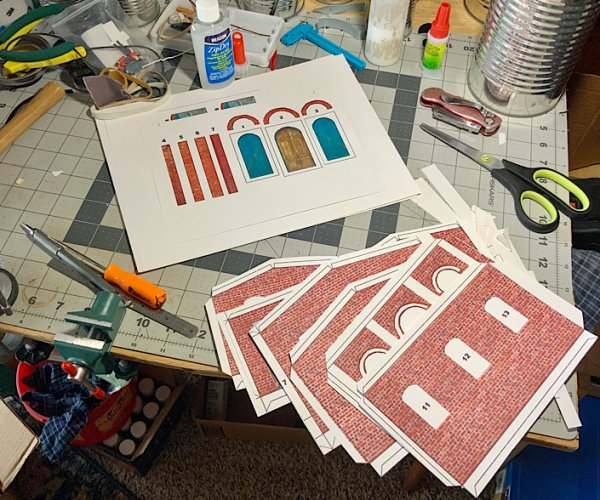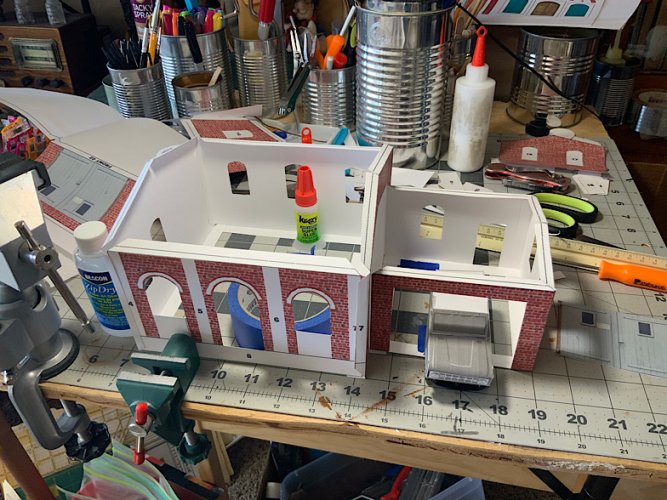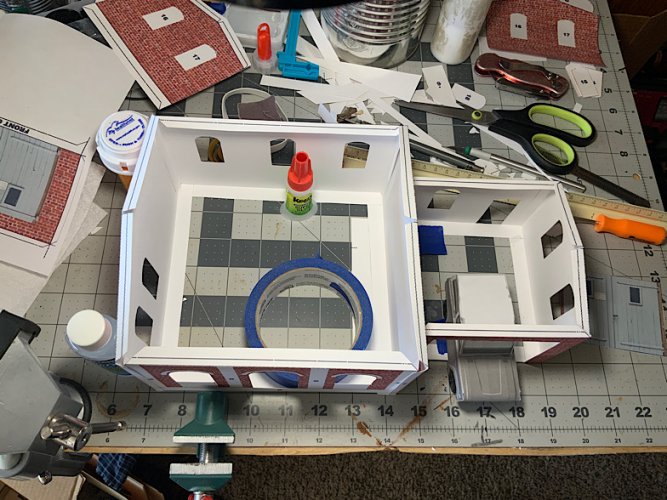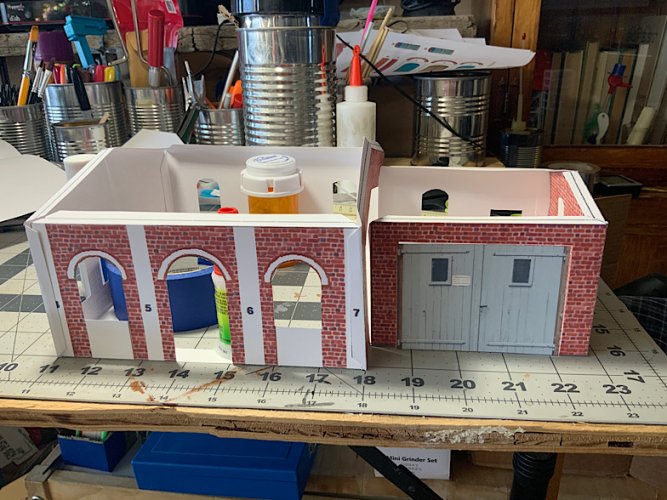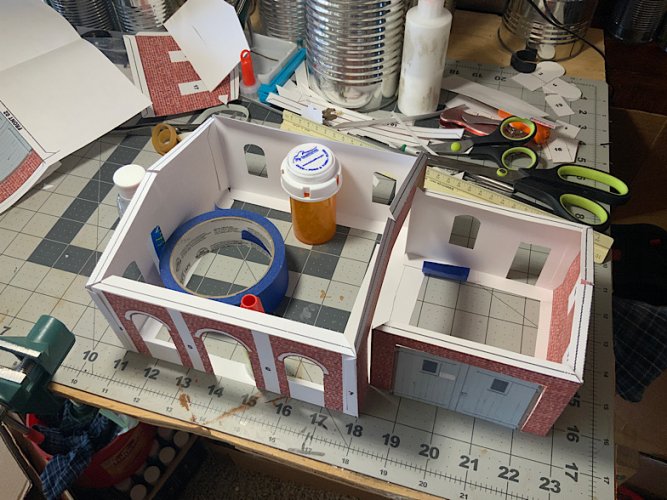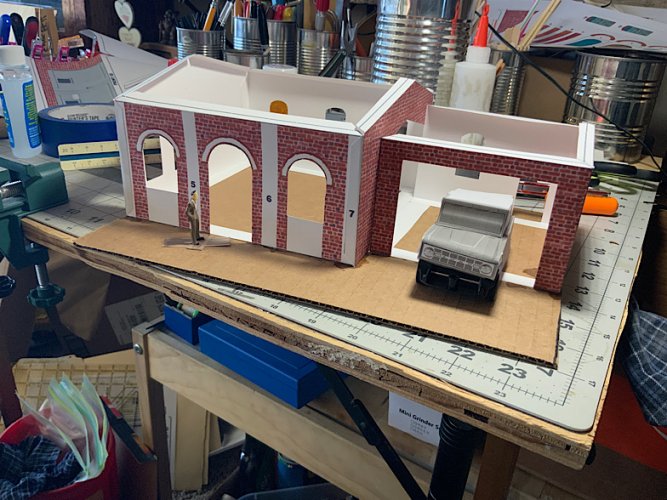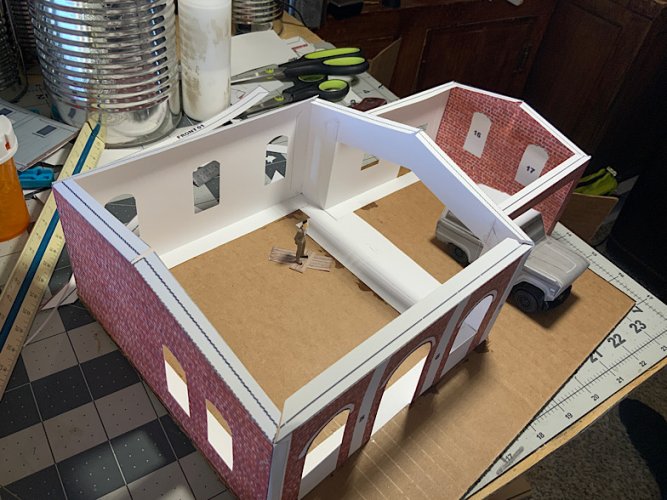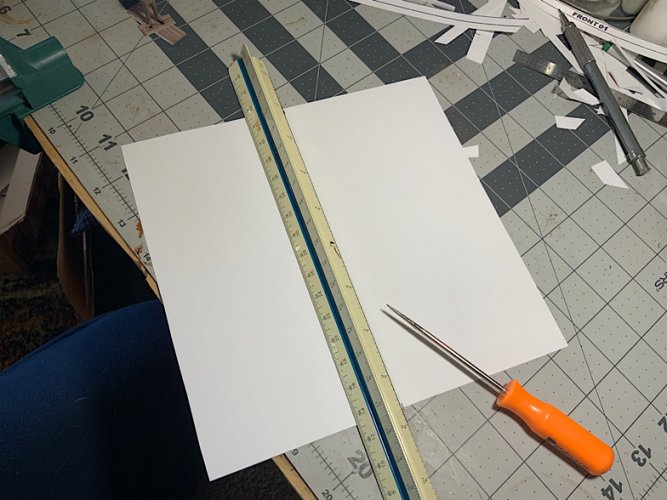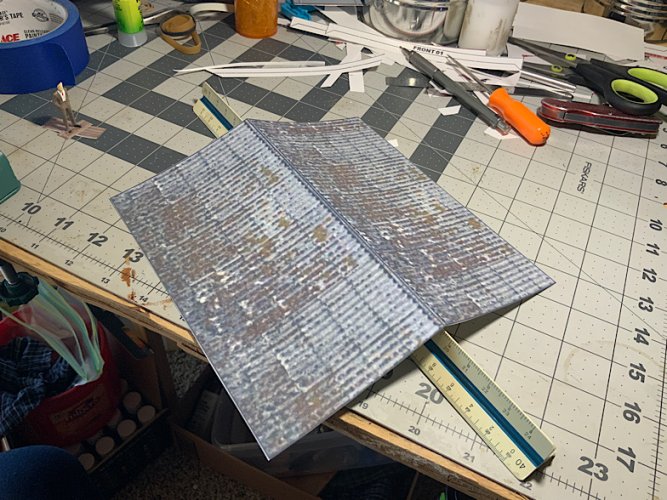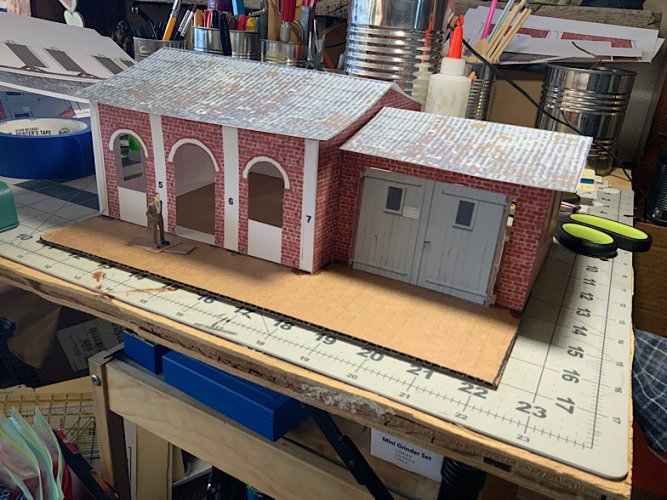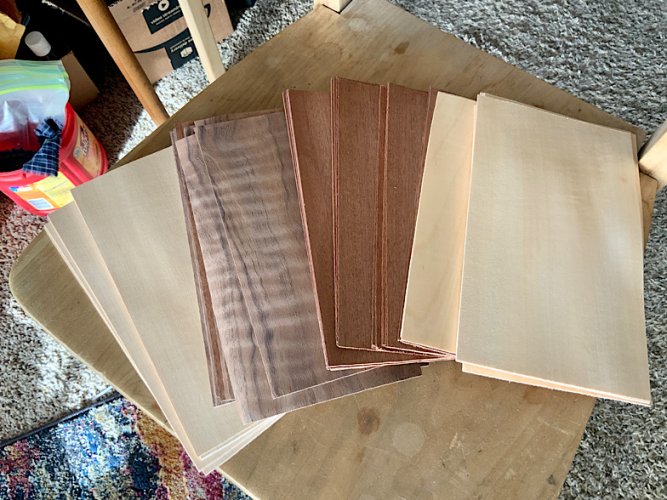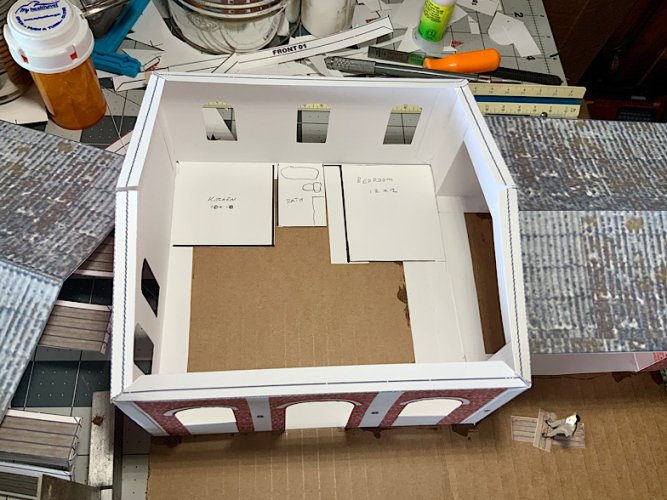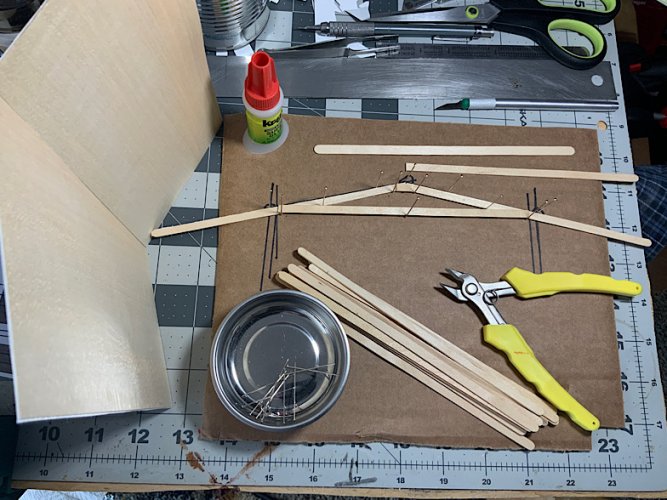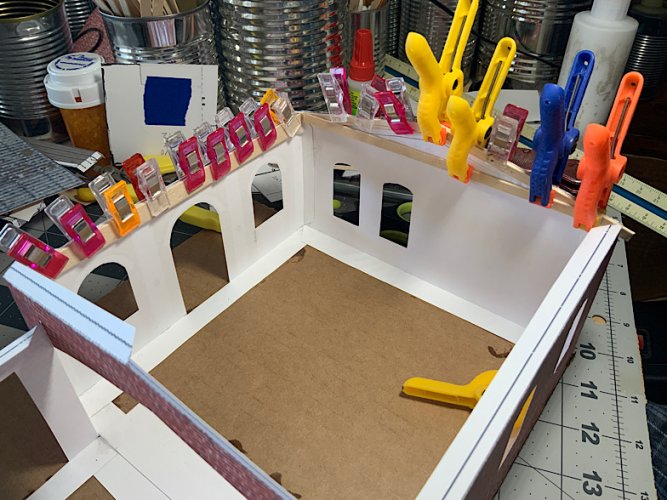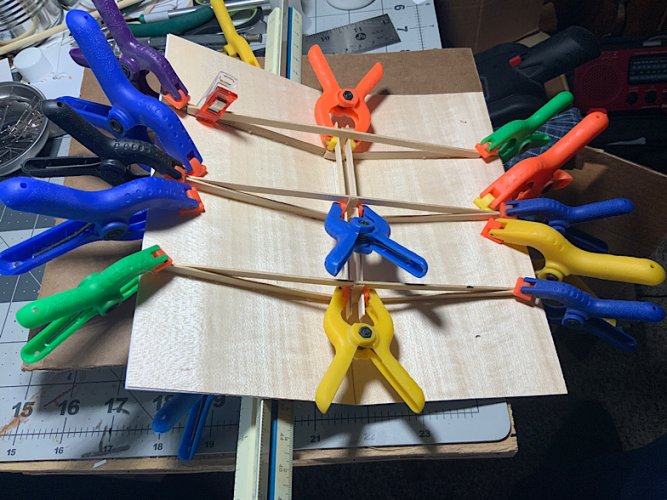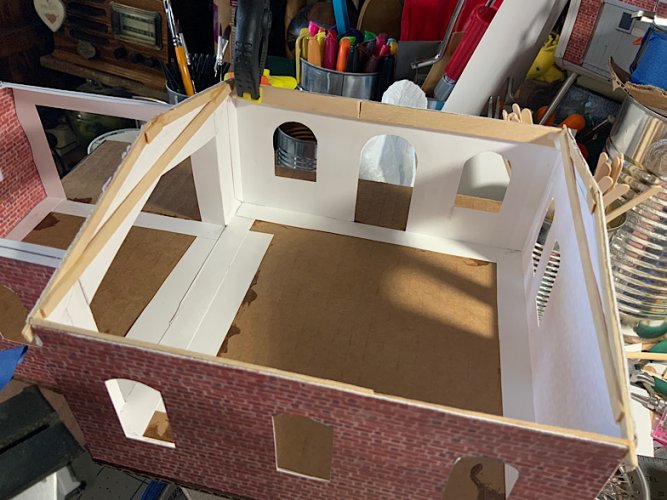I hope I can get it done in time. My son is a disabled Iraq War veteran. He has lived with my wife and I since he came home in 2006. We are full time caregivers for him. So, when he was in high school, his ‘car’ was my Dad’s ‘69 Bronco. He loved it. We still have it, although it isn’t in running condition now. (LOTS of work to do, LOTS of rust, it was a Kansas City salted rig.)
I thought he should have a little reminder of his ‘car’, so a diorama will result. We also have a Sprinter van that has been modified with a wheelchair lift so Mike can get in and out of the thing. That adds up to a diorama with a Sprinter and a Bronco, and a house with a garage.
I’ve rescaled and modified this Papermau Warehouse to be the house and garage. It is ready to print now, I printed a test page today and I think I have it right. All this will be in 1:48 scale. It will be mostly paper (110 pound card stock) with a few added bits of wood and plastic.
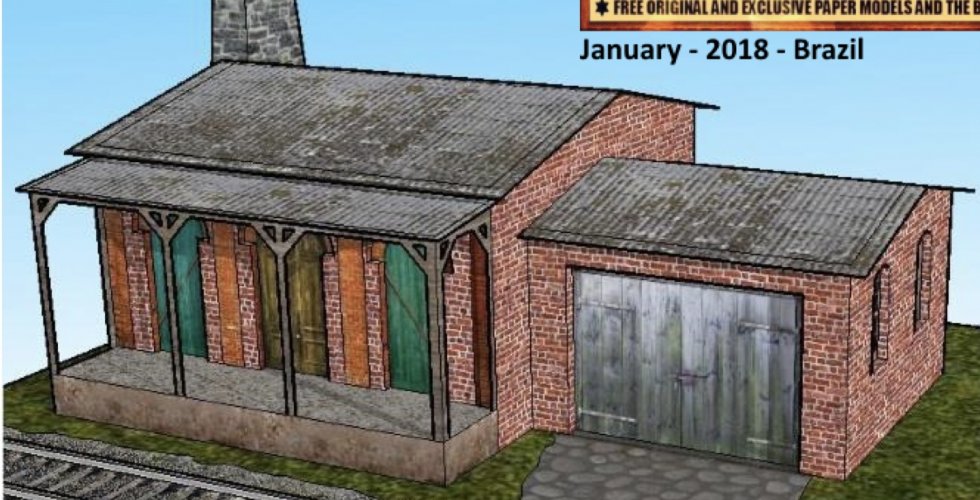
I will need to add a wheelchair ramp to the front porch of the place.
The Sprinter will be represented by this UPS delivery rig. It is a VERY cool little model, with opening doors and a pull back spring motor.
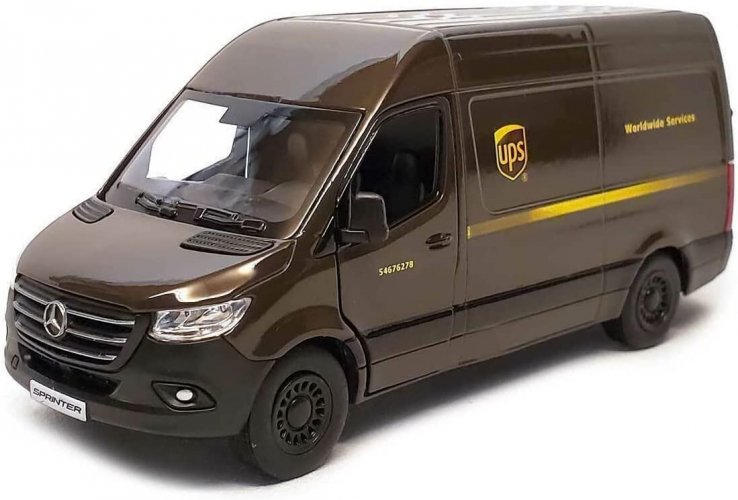
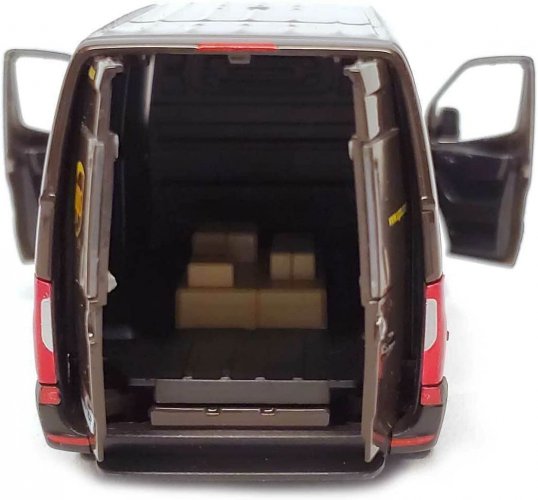
The original intent of the diorama was just to have the UPS driver piling packages on the porch. Then the Bronco came to mind. I searched and searched and finally found the perfect paper model on Papercruiser.com. When I told them the story, they sent me the paper pattern for FREE! Great folks. He has some nice models there.
After getting the model, I quickly printed a scaled (at about TLAR scale… that’s That Looks About Right) on ordinary printer paper. Since the old Bronco is now painted flat black and is quite rusty, after checking the scale, which was JUST RIGHT, I printed a grayscale photo quality print on card stock.
Then I snipped out the prototype version in a hurry and glued it together. PERFECT! After that, the Sprinter gave up it’s undercarriage (wheels/chassis/motor) and that was shortened to fit. Again perfect, IMO. (The Brown truck is bringing a replacement Sprinter today)
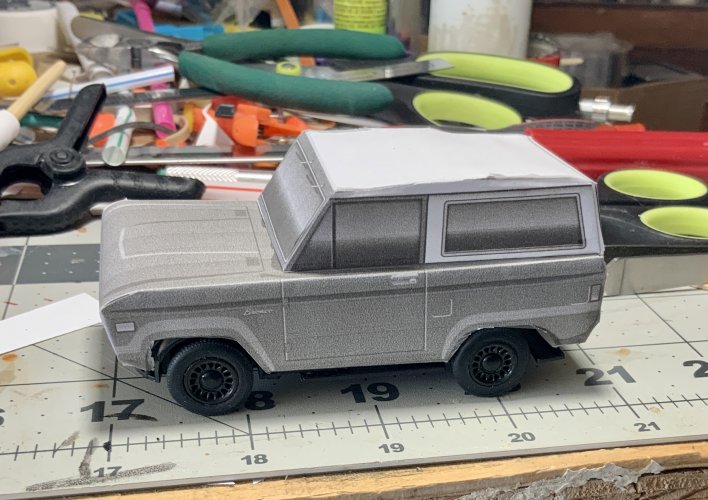
This will require a quite a bit of reinforcing inside with wood and plastic but it should work fine. The intent is for the Bronco to be coming out of the garage doors and the UPS guy to be unloading packages on the front porch.
I cleaned off my work table today and put everything else I was working on away to make room to get this done before Christmas.
I thought he should have a little reminder of his ‘car’, so a diorama will result. We also have a Sprinter van that has been modified with a wheelchair lift so Mike can get in and out of the thing. That adds up to a diorama with a Sprinter and a Bronco, and a house with a garage.
I’ve rescaled and modified this Papermau Warehouse to be the house and garage. It is ready to print now, I printed a test page today and I think I have it right. All this will be in 1:48 scale. It will be mostly paper (110 pound card stock) with a few added bits of wood and plastic.

I will need to add a wheelchair ramp to the front porch of the place.
The Sprinter will be represented by this UPS delivery rig. It is a VERY cool little model, with opening doors and a pull back spring motor.


The original intent of the diorama was just to have the UPS driver piling packages on the porch. Then the Bronco came to mind. I searched and searched and finally found the perfect paper model on Papercruiser.com. When I told them the story, they sent me the paper pattern for FREE! Great folks. He has some nice models there.
After getting the model, I quickly printed a scaled (at about TLAR scale… that’s That Looks About Right) on ordinary printer paper. Since the old Bronco is now painted flat black and is quite rusty, after checking the scale, which was JUST RIGHT, I printed a grayscale photo quality print on card stock.
Then I snipped out the prototype version in a hurry and glued it together. PERFECT! After that, the Sprinter gave up it’s undercarriage (wheels/chassis/motor) and that was shortened to fit. Again perfect, IMO. (The Brown truck is bringing a replacement Sprinter today)

This will require a quite a bit of reinforcing inside with wood and plastic but it should work fine. The intent is for the Bronco to be coming out of the garage doors and the UPS guy to be unloading packages on the front porch.
I cleaned off my work table today and put everything else I was working on away to make room to get this done before Christmas.
Last edited:


