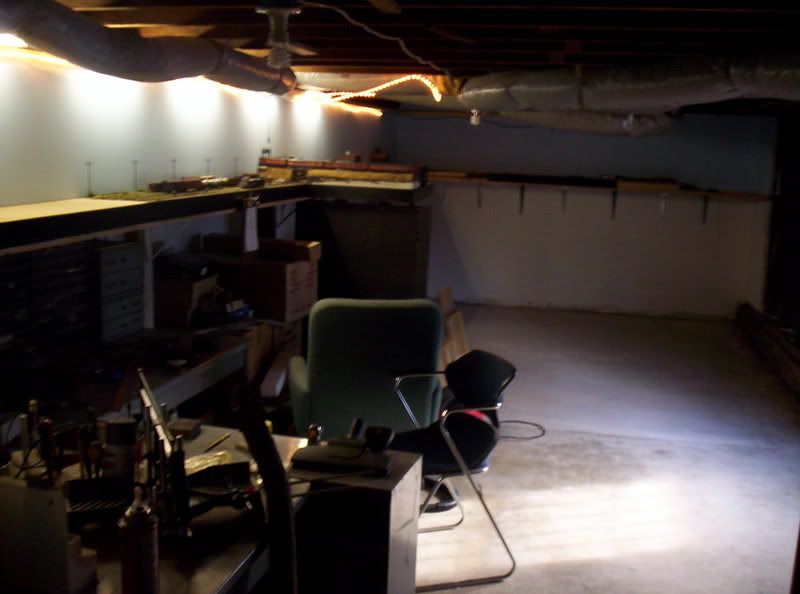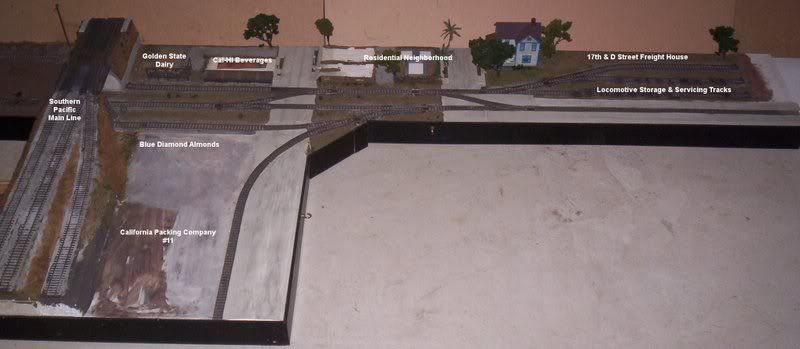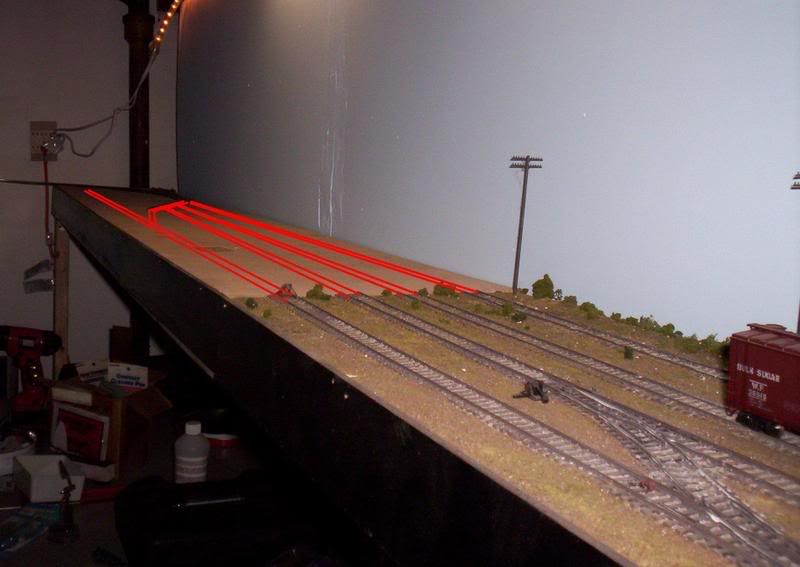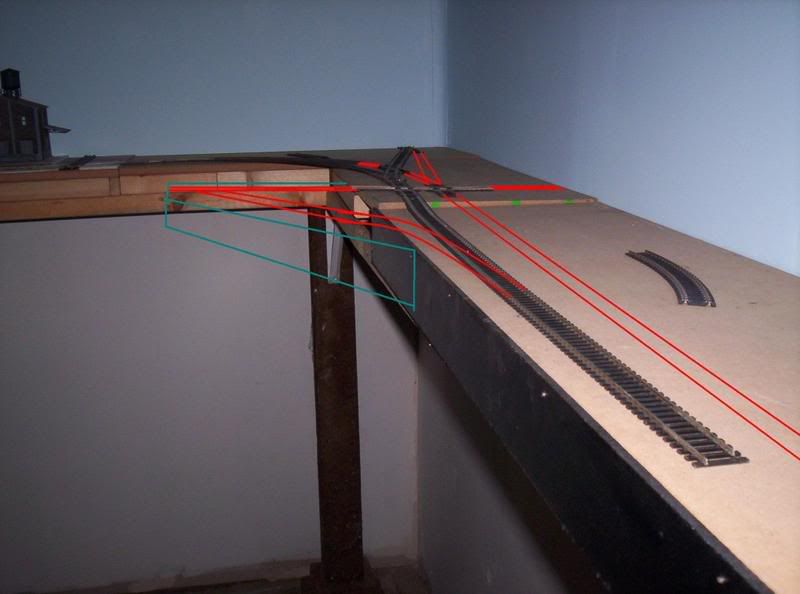Here are some shots of my SN belt line in its new home, plus a few shots with planned track layout crudely tacked on. I still need to get some CAD software that can handle PECO switches properly (which means Atlas' freeware is out) before I can draw up some more official plans: most of my hand-drawn plans are more of the "back of bar napkin" quality.
The room is 24x11 feet, era is 1940s-60s, curve minimum radius is 12", 15" on the mainline. Scale is HO.
Here's a shot of the room from the front door. Things probably are a little cockeyed.

Panoramic view of Haggin Yard module, 6'x1' with four tracks. RIP track in upper right, caboose track in lower left, escape track between first and second track.


Panoramic view of industrial area, 3'x6' L-shaped, with four on-line industries (total capacity 6 cars) and three-track freight yard and locomotive parking area (not much servicing is done here, other than fueling and crew changes.)


Panoramic view of the Libby McNeil Libby module, 1'x3'4". Two tracks holding maximum 5 or 6 cars serve a large fruit & vegetable packing plant.

Shot of planned expansion of Haggin Yard. This will make the yard double-ended, with mainline curving to the left to continue around the room. Track to the right is interchange track with Western Pacific, whose yard was adjacent to Haggin.

Shot of Alhambra & X, a bit to the right of the Libby module. This section begins a double-tracked section. The track in the foreground is another Western Pacific interchange track, to be used by reefers being iced and locomotives needing servicing at WP's south Sacramento facility as well as interchange traffic. The track in the background is the connection to Central California Traction: eventually this will punch through the wall to hidden storage track representing CCT and points south of Sacramento on the other side of the wall.

The room is 24x11 feet, era is 1940s-60s, curve minimum radius is 12", 15" on the mainline. Scale is HO.
Here's a shot of the room from the front door. Things probably are a little cockeyed.

Panoramic view of Haggin Yard module, 6'x1' with four tracks. RIP track in upper right, caboose track in lower left, escape track between first and second track.


Panoramic view of industrial area, 3'x6' L-shaped, with four on-line industries (total capacity 6 cars) and three-track freight yard and locomotive parking area (not much servicing is done here, other than fueling and crew changes.)


Panoramic view of the Libby McNeil Libby module, 1'x3'4". Two tracks holding maximum 5 or 6 cars serve a large fruit & vegetable packing plant.

Shot of planned expansion of Haggin Yard. This will make the yard double-ended, with mainline curving to the left to continue around the room. Track to the right is interchange track with Western Pacific, whose yard was adjacent to Haggin.

Shot of Alhambra & X, a bit to the right of the Libby module. This section begins a double-tracked section. The track in the foreground is another Western Pacific interchange track, to be used by reefers being iced and locomotives needing servicing at WP's south Sacramento facility as well as interchange traffic. The track in the background is the connection to Central California Traction: eventually this will punch through the wall to hidden storage track representing CCT and points south of Sacramento on the other side of the wall.


