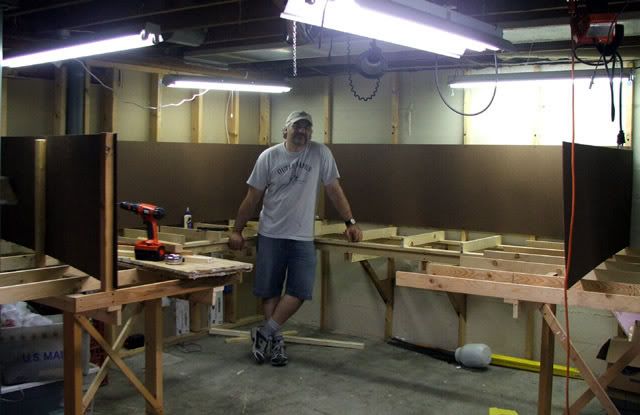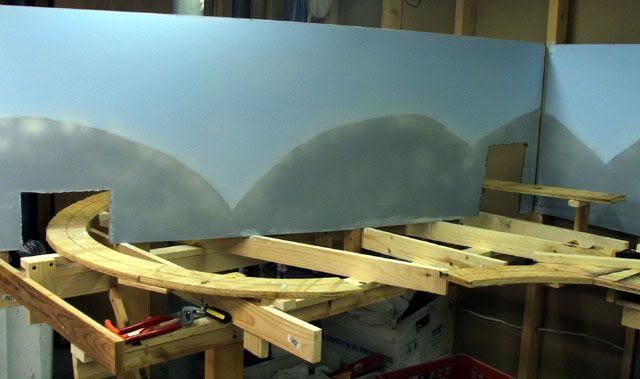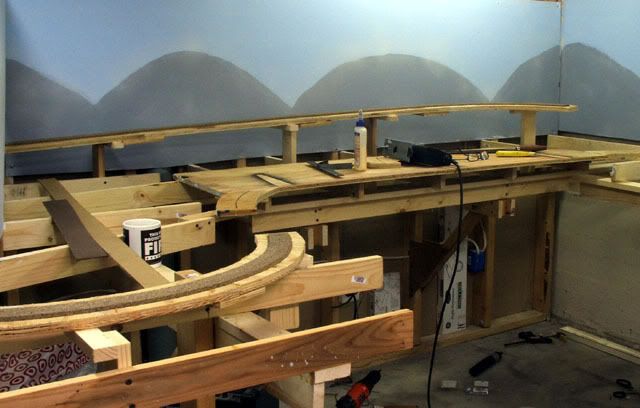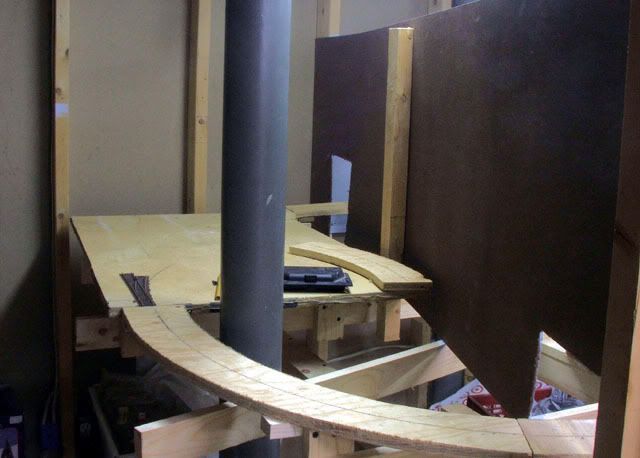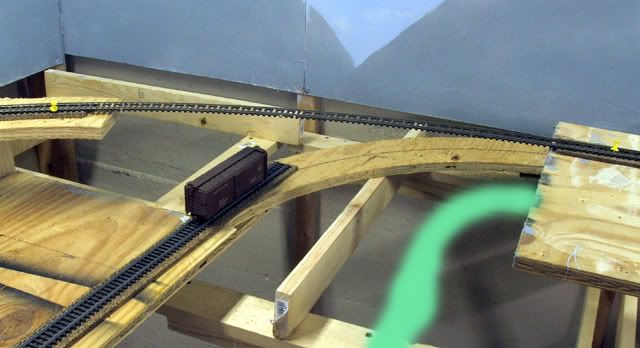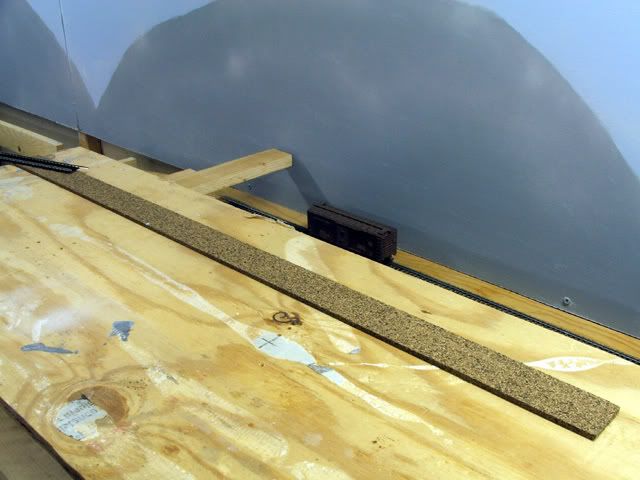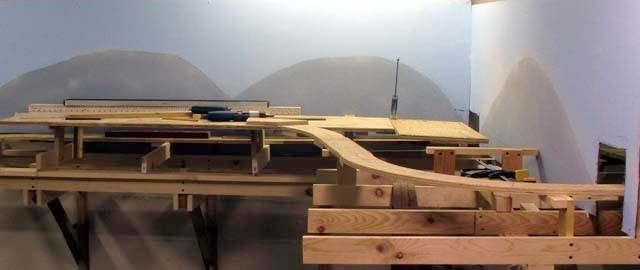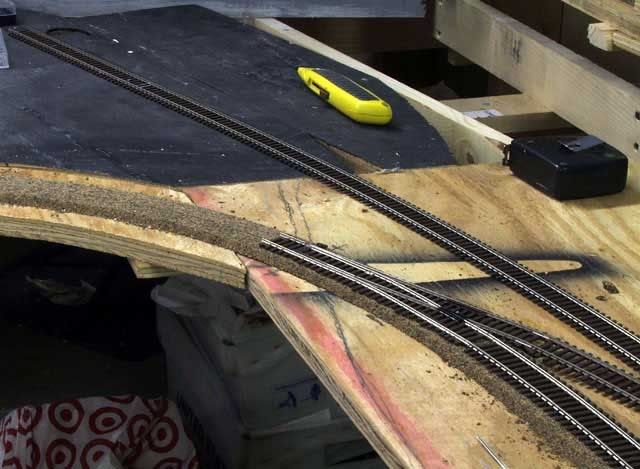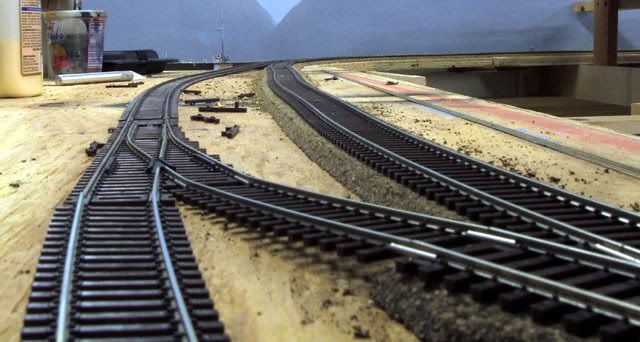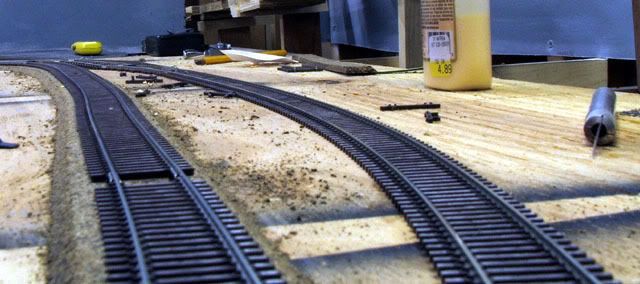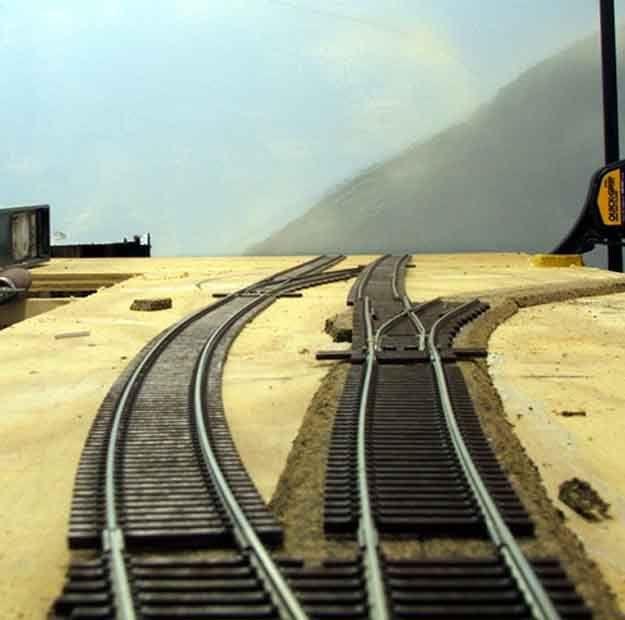I’ve begun construction on a new project…an HO layout depicting an Appalachian shortline set in the 1930’s - 1940’s…
I’ve always wanted to do something along these lines, but my primary impetus here was to build a RR that I could share & enjoy with my grandsons (at this writing, aged 3 & 4)
My wife started prodding me a month or so ago, by saying, “You don’t have anything down there that the boys can watch you run trains on!”
I started to respond by saying that I had really gotten more into “building models”, & that why I didn’t have anything that was “up & running” at the moment, & then I stopped & realized she was right!
I was actually in a kind of slump, & I thought maybe this is the kick in the pants I need to get going on something!
I decided I would go back to my roots & start over…a good old fashioned HO layout…a simple trackplan, with a little operational capability so not to get boring…
I had a corner of the basement available…I had about 10’ along one wall, & 12’ along the other…The first job was to get it cleaned up!
Here the corner I had to work with…
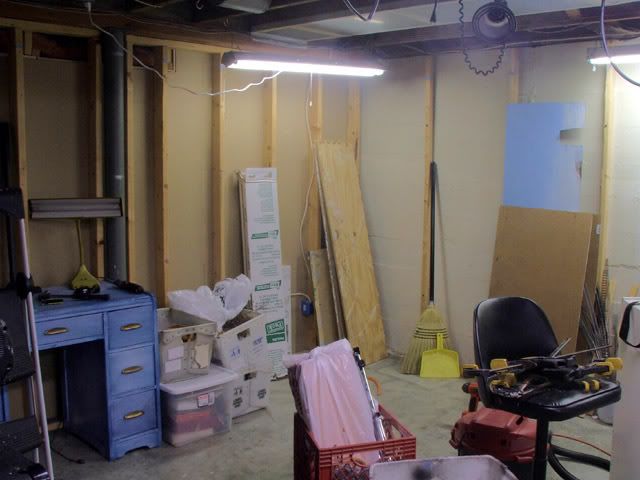
After doing a little measuring, I decided that I could build a walk-in design, using four 6’ long sections…something like this… (these should have been labled “sections” not “modules”)
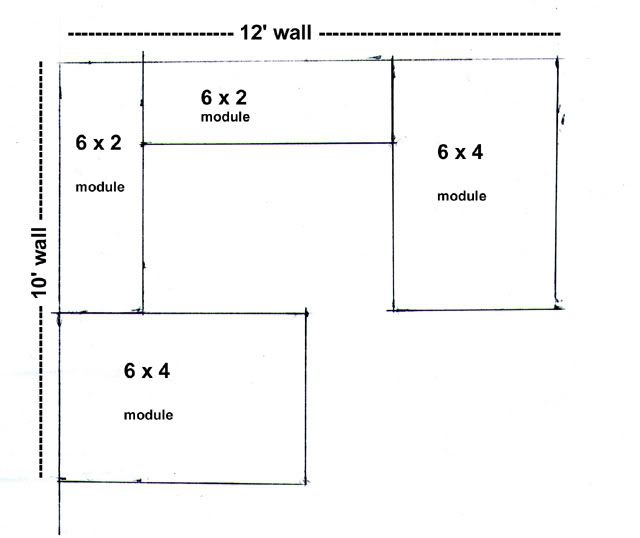
I roughed up a trackplan…sort of a folded figure-8...I’m not real good with drawing plans…I’ll make a lot of this up as I go…it’s just something to give me a jumping-off point…
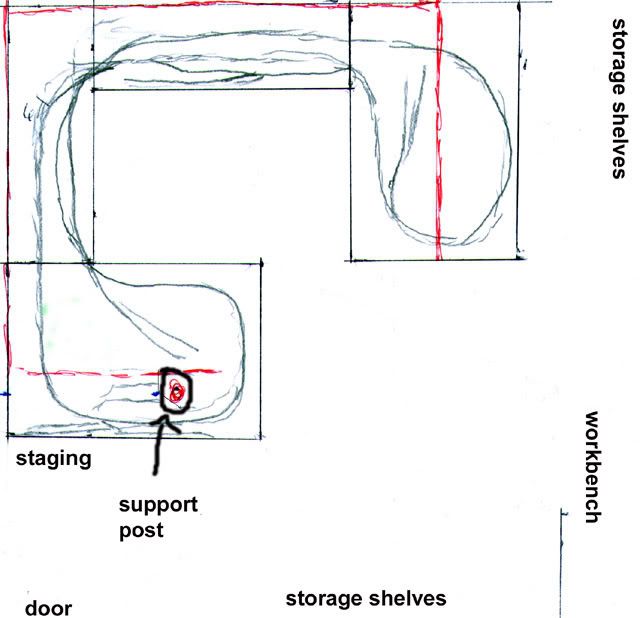
I’ve always wanted to do something along these lines, but my primary impetus here was to build a RR that I could share & enjoy with my grandsons (at this writing, aged 3 & 4)
My wife started prodding me a month or so ago, by saying, “You don’t have anything down there that the boys can watch you run trains on!”
I started to respond by saying that I had really gotten more into “building models”, & that why I didn’t have anything that was “up & running” at the moment, & then I stopped & realized she was right!
I was actually in a kind of slump, & I thought maybe this is the kick in the pants I need to get going on something!
I decided I would go back to my roots & start over…a good old fashioned HO layout…a simple trackplan, with a little operational capability so not to get boring…
I had a corner of the basement available…I had about 10’ along one wall, & 12’ along the other…The first job was to get it cleaned up!
Here the corner I had to work with…

After doing a little measuring, I decided that I could build a walk-in design, using four 6’ long sections…something like this… (these should have been labled “sections” not “modules”)

I roughed up a trackplan…sort of a folded figure-8...I’m not real good with drawing plans…I’ll make a lot of this up as I go…it’s just something to give me a jumping-off point…



