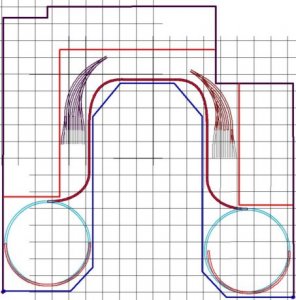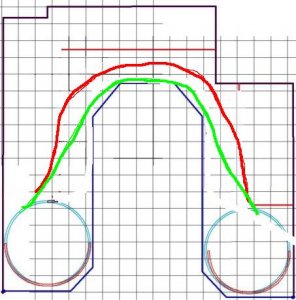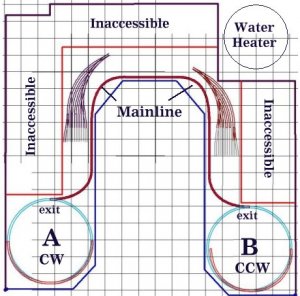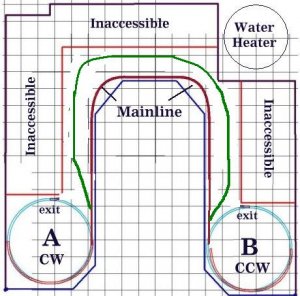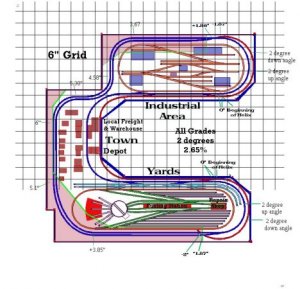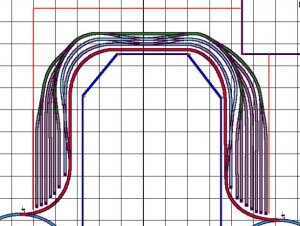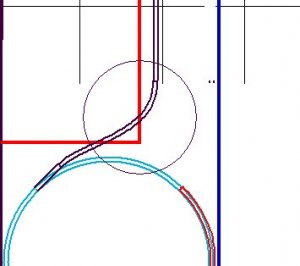Need Staging Help
I have been trying to revise my lower level hidden staging/storage area and am not making much progress. So I will lay the problem at the feet of the gurus of The Gauge. :thumb: :thumb: The attached diagram shows what I have to work with. The two circles are helixes and the red line connecting them is the mainline. Black lines are walls and the other red lines are depth dimension limits. The grid is 6" and the scale is N. The depth of the shelves should not be much more than 1' as the distance between levels will only be about 8". All of the shelving will be open to the inside of the U, making this a "viewable" hidden yard, able to be seen from the operating area. Prototypical isn't an issue, functionality is. I would like to use the pinwheel curved staging shown as it greatly increases the usable track space. They are made up of #4 Atlas Customline switches. The biggest bottleneck is the upper right corner where the water heater is. Any ideas on how to get through there efficiently will be appreciated.
I am also including a link to my Atlas RTS File where anyone who would like to can download it and use it with their RTS program. It was created on version 5.0. I note this because I have found that files created in one version of RTS are not necessarily compatible with other versions.

Desired Specifications:
Staging can be attached to the mainline anywhere and as many times as necessary, although two entrant/exit points should be enough.
There should be a dedicated arrival/departure track.
There should be sufficient runarounds for the switch engine to operate without fouling the main.
Traffic should be able to flow in both directions.
All turnouts will be #4 Atlas Customline, except for turnouts between the mainline and the A/D track, which will be #6 Atlas Customline turnouts. Anything bigger would take up too much space. This shouldn't be a problem as most of the traffic in the classification yard will only be a few cars long.
I will appreciate all of the help anyyone is willing to give.
Thanks
I have been trying to revise my lower level hidden staging/storage area and am not making much progress. So I will lay the problem at the feet of the gurus of The Gauge. :thumb: :thumb: The attached diagram shows what I have to work with. The two circles are helixes and the red line connecting them is the mainline. Black lines are walls and the other red lines are depth dimension limits. The grid is 6" and the scale is N. The depth of the shelves should not be much more than 1' as the distance between levels will only be about 8". All of the shelving will be open to the inside of the U, making this a "viewable" hidden yard, able to be seen from the operating area. Prototypical isn't an issue, functionality is. I would like to use the pinwheel curved staging shown as it greatly increases the usable track space. They are made up of #4 Atlas Customline switches. The biggest bottleneck is the upper right corner where the water heater is. Any ideas on how to get through there efficiently will be appreciated.
I am also including a link to my Atlas RTS File where anyone who would like to can download it and use it with their RTS program. It was created on version 5.0. I note this because I have found that files created in one version of RTS are not necessarily compatible with other versions.
Desired Specifications:
Staging can be attached to the mainline anywhere and as many times as necessary, although two entrant/exit points should be enough.
There should be a dedicated arrival/departure track.
There should be sufficient runarounds for the switch engine to operate without fouling the main.
Traffic should be able to flow in both directions.
All turnouts will be #4 Atlas Customline, except for turnouts between the mainline and the A/D track, which will be #6 Atlas Customline turnouts. Anything bigger would take up too much space. This shouldn't be a problem as most of the traffic in the classification yard will only be a few cars long.
I will appreciate all of the help anyyone is willing to give.
Thanks


