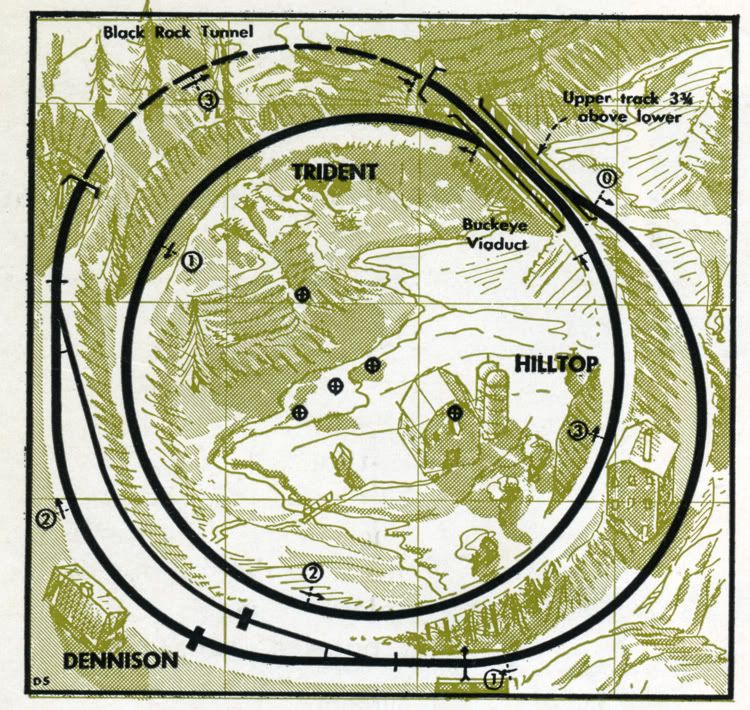I'm assuming you really meant 24" by 24". Let's look at reality. If you use standard 9.75" radius curved track, that means a circle of track is 19.5" across - track center line to track center line. The outside edges of the ties will be at least 20" across. That leaves 2" between the track edge and the edge of the table - a bare minimum to prevent floor diving by derailed trains. And you still have no room for any straight track into which to insert a turnout for your siding or spurs.
The track plans in 101 Track Plans were hand drawn before N scale or Atlas (or other commercial) turnouts were commonly available. The track plans do not give enough space to use Atlas turnouts (uncut or unmodified), and have everything fit in the allotted space.
Atlas offers free RTS track planning software to download that is pretty simple to use, but only has Atlas track in its library. For your purposes, the software will give a very good idea of what will really fit, and what won't.
Unless you go to a substandard minimum radius (7.5" or less in N), you will need a little more length to achieve what you want. Otherwise, at a bare minimum, 36" length instead of 24" may get you a 3-4 car passing siding, and a spur for your quarry on the other side of the oval.
I have several plans drawn (mostly with RTS) for 4'x6' spaces in HO, which may fit into a 2'x3' space in N. I would redraw them in N using RTS to be sure. Perhaps tonight I can post some of these plans.
Hope this helps, and doesn't throw too much of a wet blanket. It's just that to stay within 2'x2', you will need to go to flex track and less than normal curve radii.





