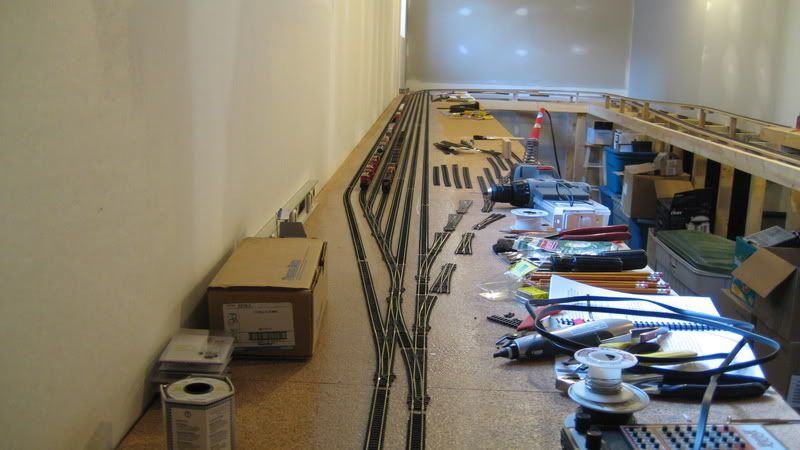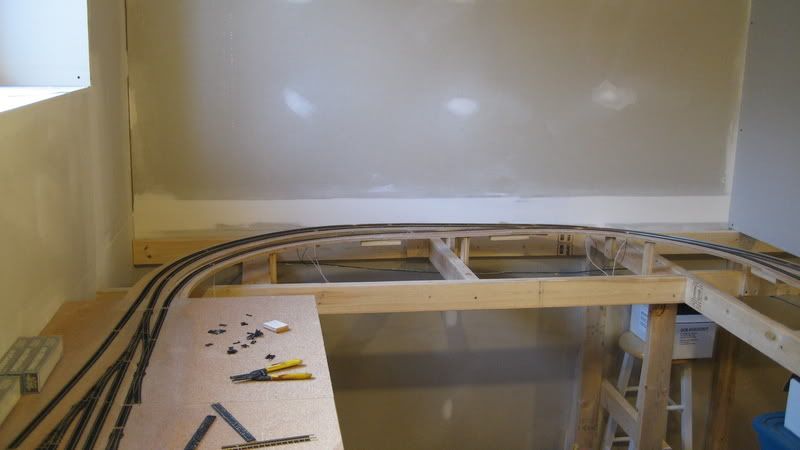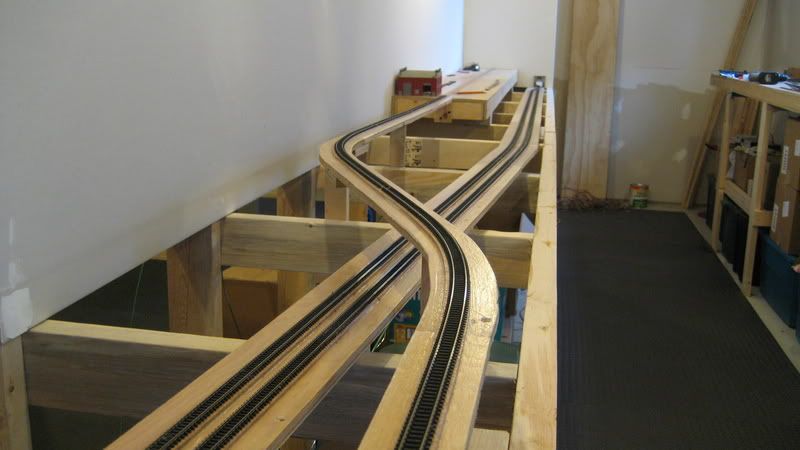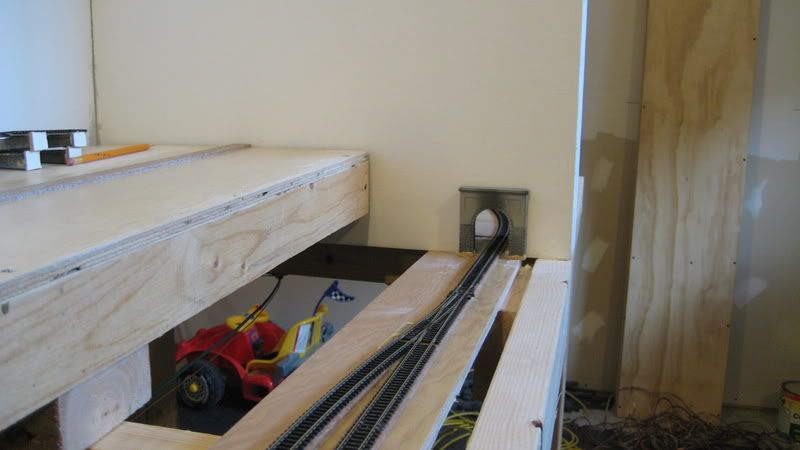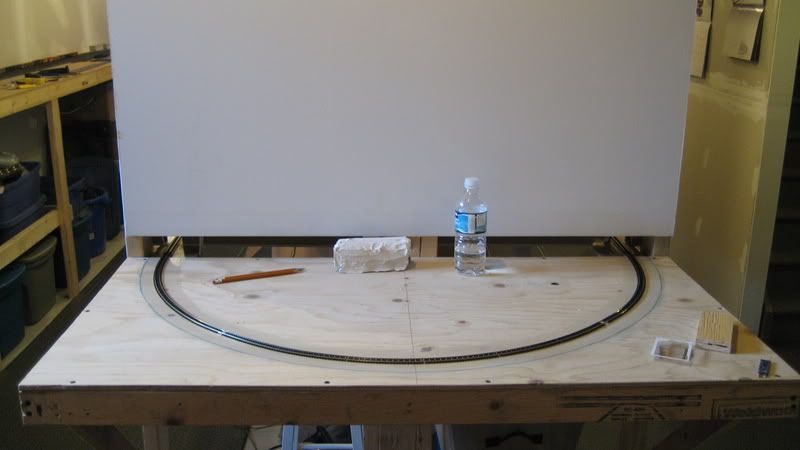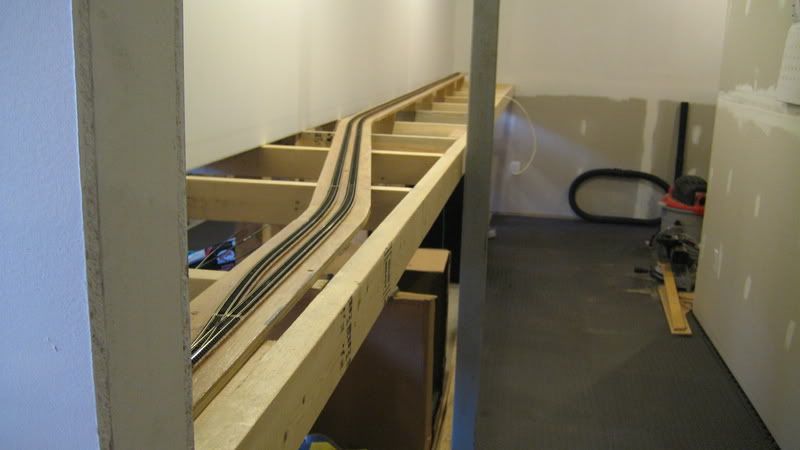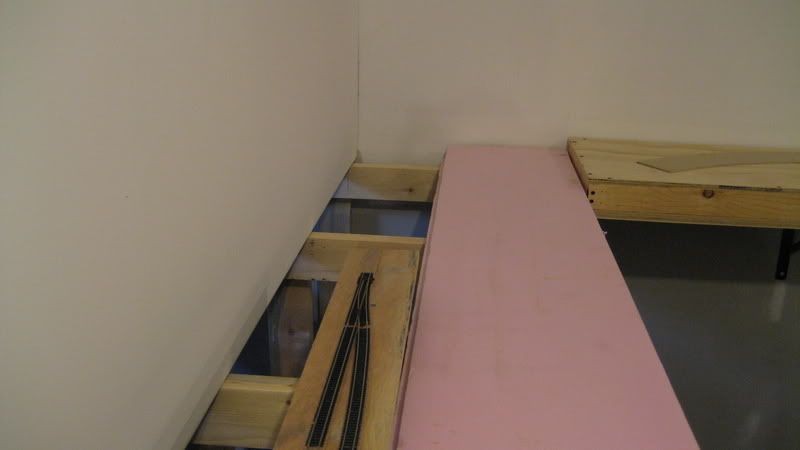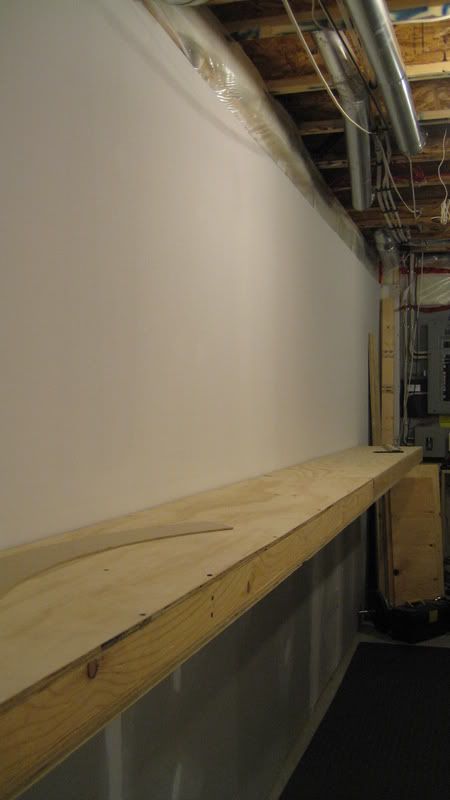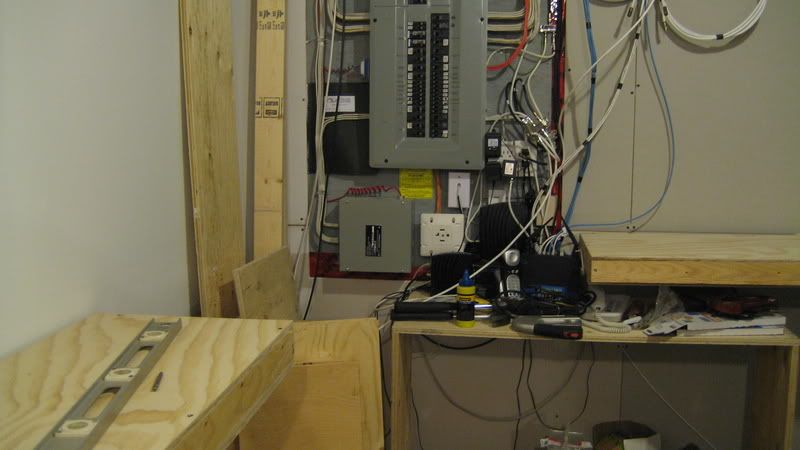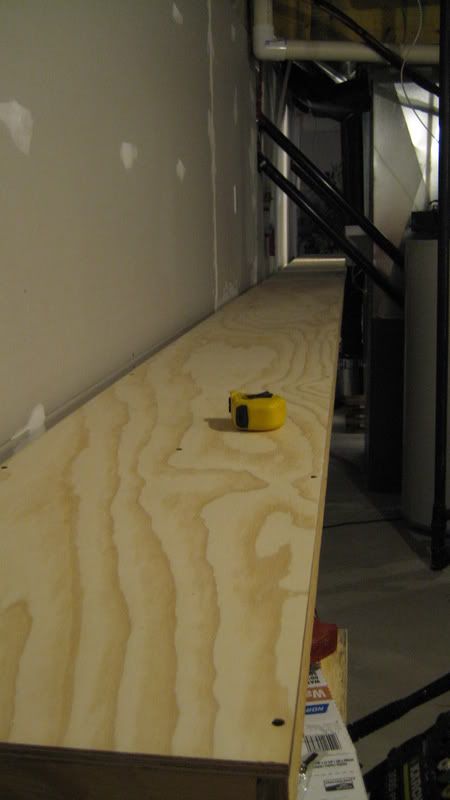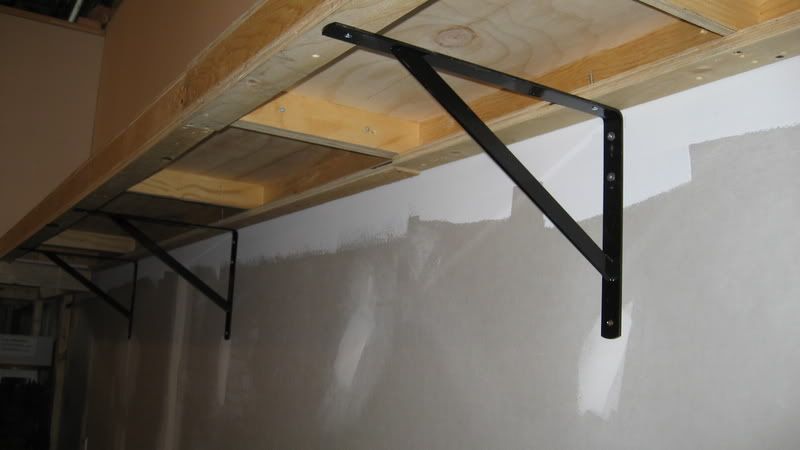It's time to start a thread to show the progress of the new layout. It will be called the Mountain Subdivision, set in the Canadian Rockies, well at least most of it will be. I would like to have a grain elevator module, so I might go a bit to the east with half the layout!
Here the first construction pictures. I'm goin gto try to build most of the layout on modules this time.
This will be the main yard, it will be 2' wide and 47' long, 31' on one wall and 16' on the other.
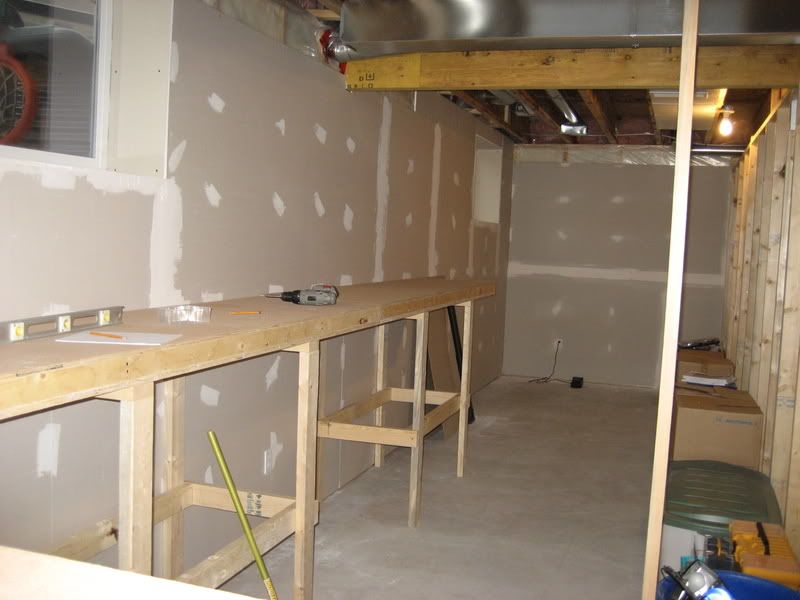
I put up a wall for a divider this time, the modules will be 22" wide on each side of it, with a 4 foot walkway between the yard and the other side.
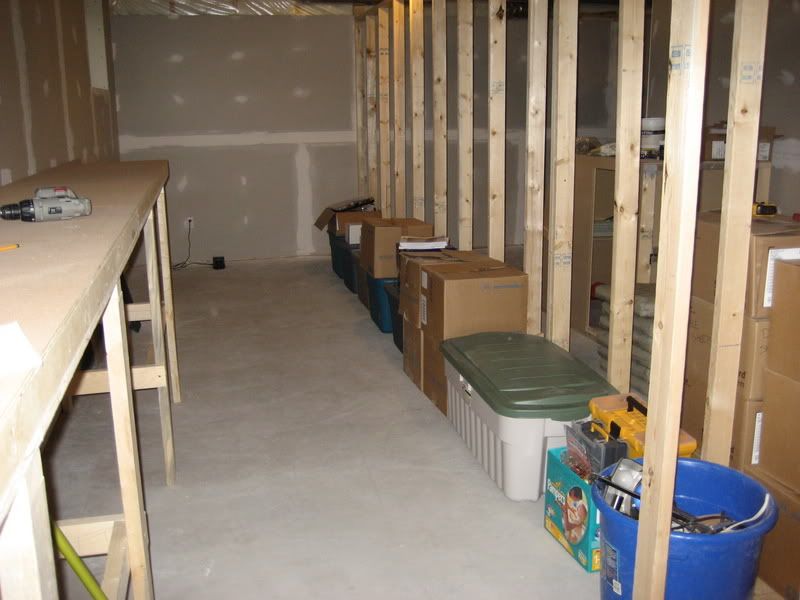
This will be the only 180 degree curve on the layout, and it will be hidden under a work bench at the end of this wall. It is 48" across, so the curve will be at 22" radius.
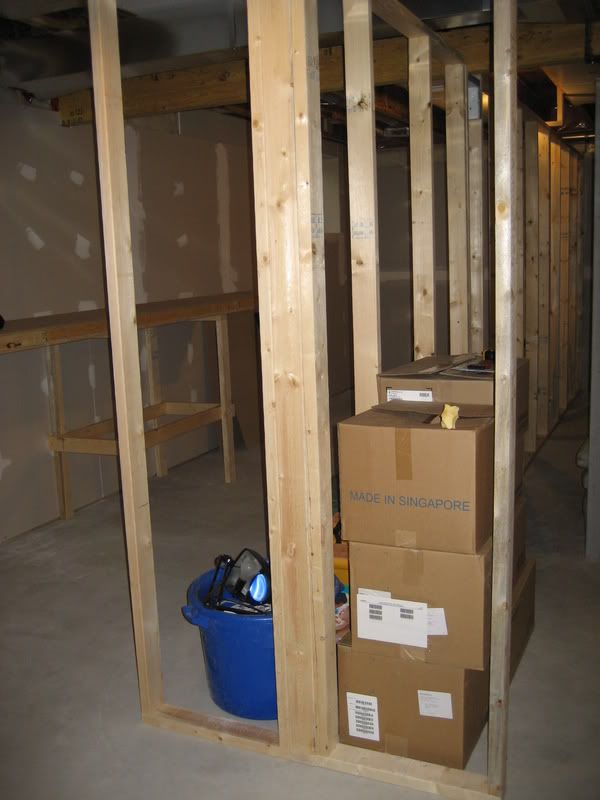
That's all for now, more to come soon!
Here the first construction pictures. I'm goin gto try to build most of the layout on modules this time.
This will be the main yard, it will be 2' wide and 47' long, 31' on one wall and 16' on the other.

I put up a wall for a divider this time, the modules will be 22" wide on each side of it, with a 4 foot walkway between the yard and the other side.

This will be the only 180 degree curve on the layout, and it will be hidden under a work bench at the end of this wall. It is 48" across, so the curve will be at 22" radius.

That's all for now, more to come soon!


