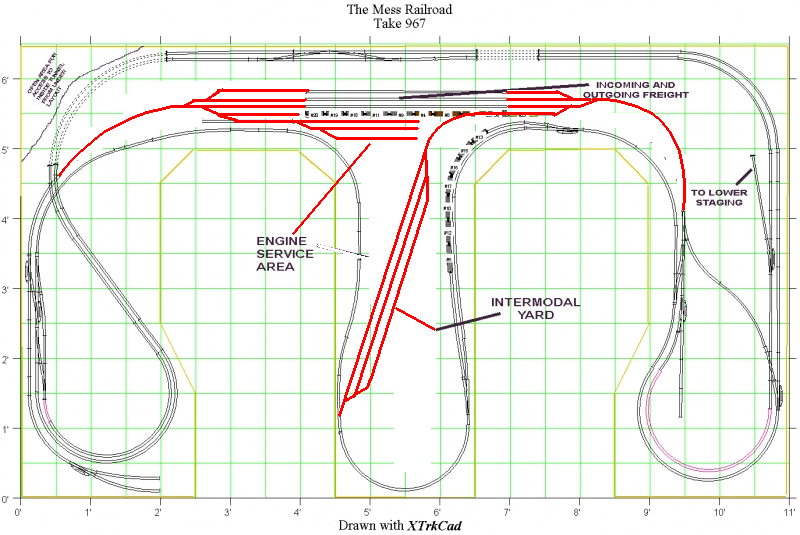I have discovered 2 things in the past few weeks. I like XtrkCad better then Atlas RTS 7, and I know what I want, but can't seem to design a layout to save my life. I designed this with Xtrkcad, and I am fairly happy with it. I know it is not very prototypical, and there are some operational problems with it, but hey that is why I am here. Let me know what you guys think of it. And what you think I could do to improve it. I welcome all ideas, and please tell me if it is worthless. Starting in the lower left corner and working up and to the right, the tracks are going up a grade to cross over the other tracks, and they come back down to table level on the far right end of the table. So there will be a little bit of mountain action going on. The 5 things I really want, I want a big yard and inter modal operation, a few industries, I want continuous running, I want a lower level for staging, and I like this bench design. I am open to any suggestions or changes. I have to pretty much stay in the 11x6.5 area, but I could expand slightly to the right to say 12, maybe 13 feet, but only if there is a rally good reason(have to get approval from the building commissioner, at least that is how she acts). The upper part of the pic is up against a wall, and the left is against a wall. I like the walk in peninsula design, it opens up the possibilities to more main line run, and more scenic opportunity's.. I really wanted a continuous run with a pit in the middle, but there just didn't seem to be enough room to stand inside it.
By the way, the layout will be DCC, and I know there are a few reversing sections.
Thanks in advance everyone.


By the way, the layout will be DCC, and I know there are a few reversing sections.
Thanks in advance everyone.








