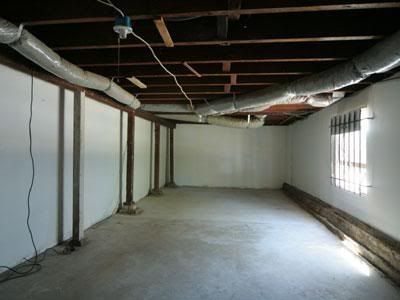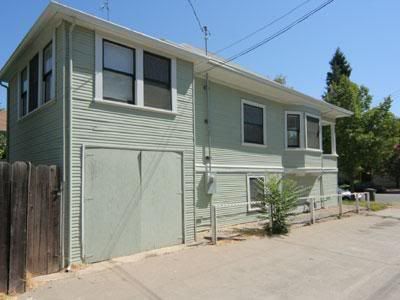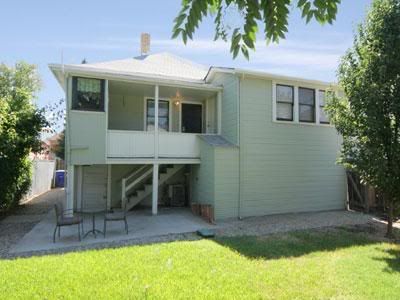got the keys yesterday...now the planning begins!

Here's a shot of my future layout space, a "ground floor basement" in my new house. Unlike most basements, the floor here is only about a foot below grade: where I live, houses of its era (1910) were often built well above grade to avoid the effects of flooding, commonly known as a "high water bungalow." This is actually about half the total basement space, but this portion has a concrete floor and is enclosed with drywall to create a space of about 12'x24'. Supports for the house form a row along one wall which limits the layout space to around 11' wide. The ceiling is at about 7 feet, with lovely ductwork as you can see, but I'm about 5'8" and shrinking so that's not much of an issue, I'll just have to get some chairs with casters so my tall friends can scoot around the room.
My current layout space is a crowded garage, 8'x18', of which I am currently using about 16 feet of shelf space, so this will mostly be an expansion of my current layout. I'm pretty glad I chose a sectional/modular design, intended to facilitate moving. I already have the buildings taken off the layout, next I'll pack my motive power in swaddling to move them over. The future plan for this space is basically an around-the-walls layout, mostly 1 foot deep but with occasional peninsulas into the room. The eventual goal will be an around-the-room loop with a swing-out gate at the door. About half of the space will model the Sacramento Northern's industrial belt line around the original city limits of Sacramento, the other half will be the surrounding rural communities and farm land.
Scale is HO, time period is currently 1954-1966 (once I get trolley poles installed, the layout will backdate to 1947-1953) and minimum radius will be 12". Focus is on switching and interchange: through trains from north to south were broken up at division-point yards at either end of Sacramento and carried through town on city streets. Signals will be minimal, as all track in Sacramento was considered yard limits. Extensive interchange track with Western Pacific and Southern Pacific, plus local industries (primarily agricultural processing, lumber and warehouses.) There will be a major division-point yard (Haggin Yard) at one end, with a smaller yard (Westside Yard) on the other. Once the full "loop" is installed, a circular track pattern will be used: northbound departing trains loop through the "countryside" and come back as a train entering the south end of town.
Oh yeah, the basement comes with a house on top, too:


Here's a shot of my future layout space, a "ground floor basement" in my new house. Unlike most basements, the floor here is only about a foot below grade: where I live, houses of its era (1910) were often built well above grade to avoid the effects of flooding, commonly known as a "high water bungalow." This is actually about half the total basement space, but this portion has a concrete floor and is enclosed with drywall to create a space of about 12'x24'. Supports for the house form a row along one wall which limits the layout space to around 11' wide. The ceiling is at about 7 feet, with lovely ductwork as you can see, but I'm about 5'8" and shrinking so that's not much of an issue, I'll just have to get some chairs with casters so my tall friends can scoot around the room.
My current layout space is a crowded garage, 8'x18', of which I am currently using about 16 feet of shelf space, so this will mostly be an expansion of my current layout. I'm pretty glad I chose a sectional/modular design, intended to facilitate moving. I already have the buildings taken off the layout, next I'll pack my motive power in swaddling to move them over. The future plan for this space is basically an around-the-walls layout, mostly 1 foot deep but with occasional peninsulas into the room. The eventual goal will be an around-the-room loop with a swing-out gate at the door. About half of the space will model the Sacramento Northern's industrial belt line around the original city limits of Sacramento, the other half will be the surrounding rural communities and farm land.
Scale is HO, time period is currently 1954-1966 (once I get trolley poles installed, the layout will backdate to 1947-1953) and minimum radius will be 12". Focus is on switching and interchange: through trains from north to south were broken up at division-point yards at either end of Sacramento and carried through town on city streets. Signals will be minimal, as all track in Sacramento was considered yard limits. Extensive interchange track with Western Pacific and Southern Pacific, plus local industries (primarily agricultural processing, lumber and warehouses.) There will be a major division-point yard (Haggin Yard) at one end, with a smaller yard (Westside Yard) on the other. Once the full "loop" is installed, a circular track pattern will be used: northbound departing trains loop through the "countryside" and come back as a train entering the south end of town.
Oh yeah, the basement comes with a house on top, too:





