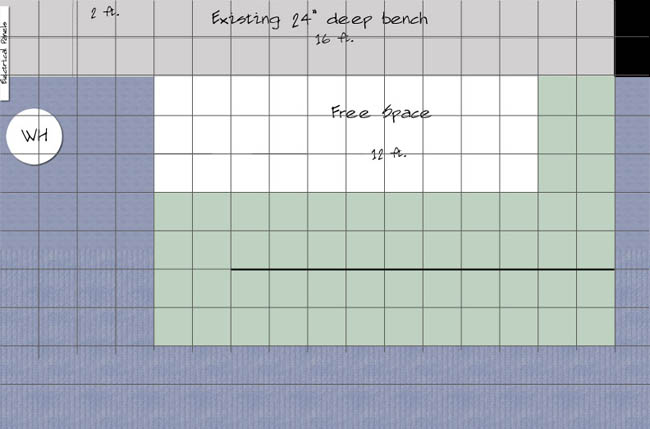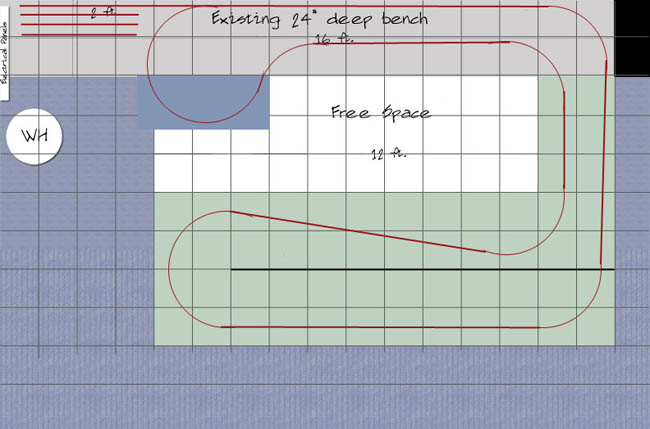I've got half the garage, but with some limitations. As you can see on the plan at one end I have to have access to the electrical panels and there is a water heater. There is a 24" bench that runs the full length of the garage and about 16feet of it is available for use as part of the layout. There is storage underneath it which must be retained.
Now for the tricky part. I live in Hurricaine Country. In case of a major storm the layout has to move into the house to make room for the second car in the garage. The part on the bench will be permanant. If I add the area in green as the layout I only have the one spot where things would need to be joined. I could also split the rest of the green area in two somewhere to make it fit into the house. That dark line down the middle is a scene divider.
In terms of a plan I love what Nazgul has been doing and thought about a variation of that, but I don't have access all around since that bench is against the wall so it would put parts of the layout out of reach. Recently I've been looking at Cliff Powers layout and even though it's way bigger that I have room for (or skill for! I'm new to this) most of it is on 24" deep benchwork. I could do something like that. We're thinking rolling hills, not mountains and a rural landscape. Some elevation changes, continuous running with some switching and a yard (down near the electrical boxes I think. The only equipment I have is a beautiful Pennsylvania Railroad pre-war K4 Pacific. Any ideas? Input? (HO scale by the way)

Thanks, Christina
Now for the tricky part. I live in Hurricaine Country. In case of a major storm the layout has to move into the house to make room for the second car in the garage. The part on the bench will be permanant. If I add the area in green as the layout I only have the one spot where things would need to be joined. I could also split the rest of the green area in two somewhere to make it fit into the house. That dark line down the middle is a scene divider.
In terms of a plan I love what Nazgul has been doing and thought about a variation of that, but I don't have access all around since that bench is against the wall so it would put parts of the layout out of reach. Recently I've been looking at Cliff Powers layout and even though it's way bigger that I have room for (or skill for! I'm new to this) most of it is on 24" deep benchwork. I could do something like that. We're thinking rolling hills, not mountains and a rural landscape. Some elevation changes, continuous running with some switching and a yard (down near the electrical boxes I think. The only equipment I have is a beautiful Pennsylvania Railroad pre-war K4 Pacific. Any ideas? Input? (HO scale by the way)

Thanks, Christina



