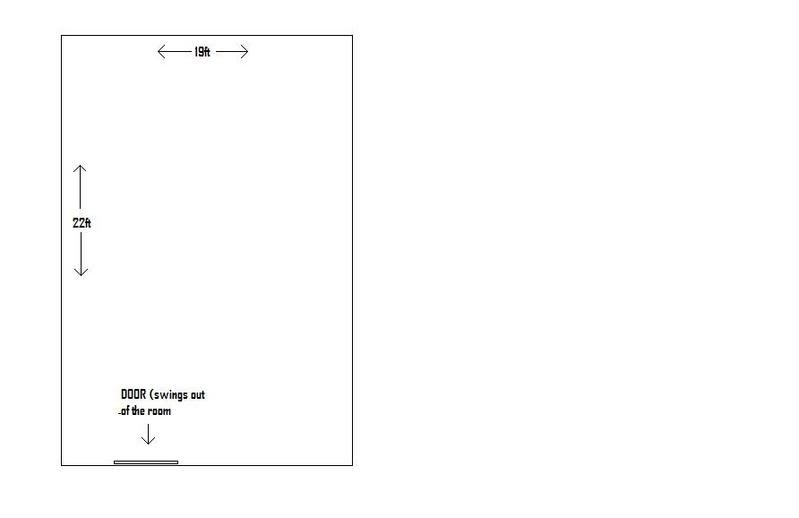Alright. I have bought books, programs, looked at every model railroader I have and everyone of my ideas still suck. I know what I want, I just can't put it on paper. The room is 22ft x 19ft and the door swings to the outside so its perfect. It will be straight DC, not going DCC anytime soon. I want 2 main lines that don't cross or connect to each other and 1 inner shortline industial/switching track, that can go all the way around the walls as well. I plan on running the whole layout around the room with cut down 3x8 sheets of plywood on tables and some in the center. Its is 80's to modern era. 24 degree curves on the mains, can be smaller on the shortline track because I have mostly gp's and switching locos for the Arkansas Midland RR.
What I am looking for is some ideas or pieces of ideas from you guys. I'm tapped out and frustrated! Any input or pics or whatever is greatly greatly appreciated!

What I am looking for is some ideas or pieces of ideas from you guys. I'm tapped out and frustrated! Any input or pics or whatever is greatly greatly appreciated!




