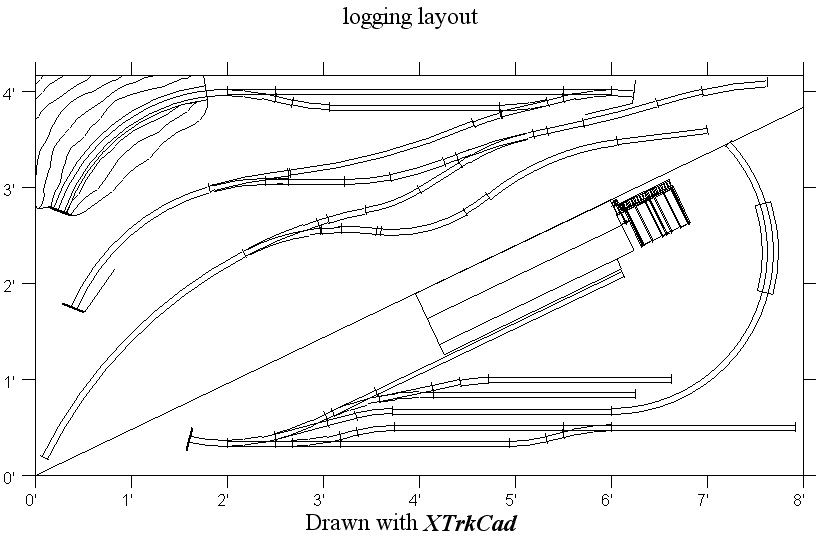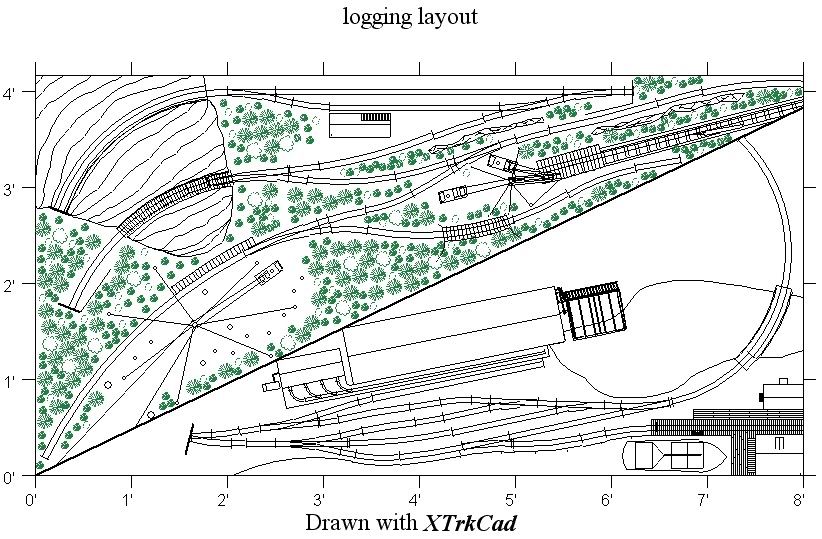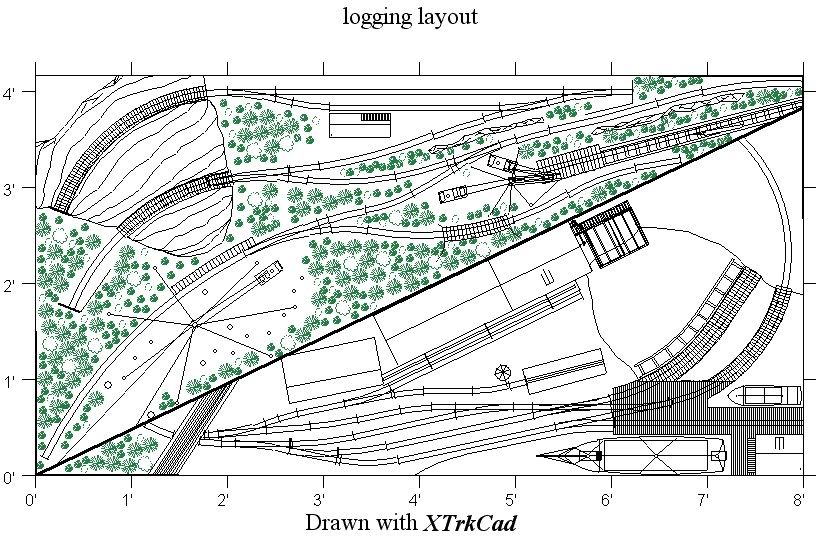well,i been tinkering around and came up with this.it uses alot more switch backs on the logging side still with two loading areas at the topmost spurs.the other side will be the town with a small yard engine house and mill.hope ya like it.TIA--josh




Excellent! Can I suggest shifting the backdrop a bit in the lower left hand corner, curving it from the 0/0 point in towards the 1' mark along the bottom. One of Iain Rice's favorite design tools is the 'proscenium arch' effect with full fascia above and below the scene. You could "cove-in" the backdrop on both sides at the ends of the backdrop to allow for this and frame each scene.
Also, I've never been fond of turnout points inside tunnel portals, but that's just me. I have yet to see a prototype for it, (not that that's necessary for some folks) but it would irk me to no end unless there was...well, maybe even if there was, but at least I could mentally justify its existance on a layout a little better.
:thumb: Really nice alternative plans there! One thing the LL and other small plans do is try to cram a lot in because, well, we want a bunch of stuff on our layout! However, your focus is good -- Big operation in small space.
I do miss the winding travel that was part of the LL, as well as that cool yard design, but you created some great alternatives!
Well, I do have just a couple suggestions, for a bit more operation. Perhaps I'll number your trackplan and repost it...
First, where the 3 way switch is... instead of leading to a switch, what about having a cross over, leading to a a log dump to that cool little pond you have there? I've always had a soft spot for cool and creative trackage, and I liked the LL for the cross over that was in the yard. So, you could cross over there, and have something that paralells the track, going out onto a logdump that is on a trestle of some sort (I'll try to find a pic of this... I've seen it before...) I should probably mark up your layout and post it, the more I think about it.
The advantage of this is that you could make the parallel track to the mill a loading area for either rough cut timber that will be shipped to other mills, or really anything.... Different kinds of flats with different types of loads, etc. That way, you can increase the number of interesting looking rolling stock on your layout.
Second, in conjunction with this, what about an interchange of some sort? Probably on the opposite side of the mill, could even share a common tunnel or something. That way, you have an entrance and exit from the layout. Somewhere for all that wood to go. Somewhere that supplies, etc. would come in. I guess you could use that tunnel just before the switchbacks, which is interesting. Just a thought.
Third, If you put the mill flush with the backdrop, like the first plan, you will be able to have a bit more operating space. I do like the track of the second better, but there's that big 'dead' spot, that would be great for the sawmill and a big pond or something. You could have a longer trestle on the main track and making something like coming across a bay or lake.
Re: canyons: the book how to build a model railroad with personality (I think that's the title) has a whole section on building a big Canyon. He does this on one end of the layout, and it's quite striking.
what I was thinking with your layout... not both of those tracks, just one, but which? I guess that's up to you.
I think you have a winner with that last plan:thumb: Looks real good with that backdrop there.
Loren
I like the new plan, too. It offers some interesting operational situations that could keep one or two operators busy for awhile. I only have one concern - the tail end of the first switchback may only be long enough for an engine and one or two cars, especially if said engine was a 3 truck shay. Now if you were using a small rod tank engine, or a 2 truck shay...
Kevin
Here's a switchback from Cass, WV. Gotta love those steep grades!
Here's a switchback from Cass, WV. Gotta love those steep grades!


