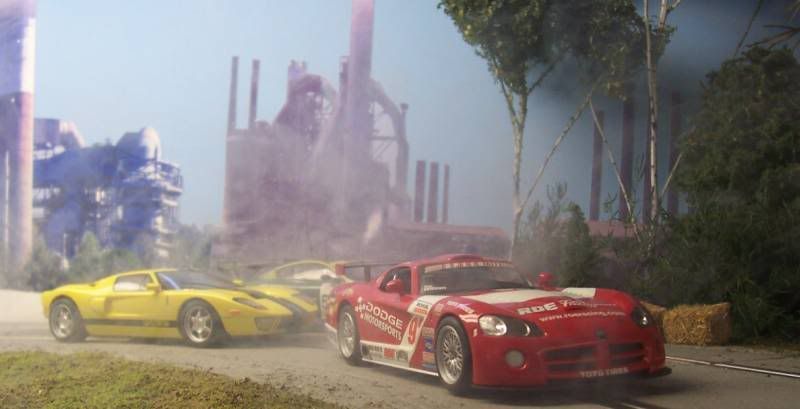I'm putting together a wrecker boneyard/Garage Lot & decided on an Older Pole Barn style building. It will have 1 or 2 old heap tow trucks around it and then a newer still operational one from around the late 50's.
The building will include a Lean to off 1 side and feature a removable roof and detailed interior.
Heres the beginning......these types of scenes kind of take on a life of their own so theres no telling just exactly WHERE it will end :mrgreen:

Here we are with our wall sections with its boards predistressed completed and given a Wash with a Silver acrylic paint rubbed in followed by flowing another wash of India Ink/ 99% Alcohol. The Door frame and Windows are Grandt line and have been painted with an Acrylic paint and weathered with the same Alc/Ink solution.

At the same time I also threw together a few period signs to represent Old tin advertising signs that have been relegated to the boneyard..........(never know when one will come in handy to patch a leaky roof)

After Gluing my walls together i proceeded to the Truss stage...Here you can see my truss jig and a few Untrimmed trusses waiting to have gussets shaped.

The roof will be removable to display the interior of the building............Here you can see how we accomplish a removable roof.....the trusses slip over the Poles and lock the roof in place. Trimboards will be glued to gables and will slip Overthe walls siding.

I completed a little interior work before starting on my Foundation and slab floor

Here we have the slab floor which has been poured with plaster into a form. The foundation sidewalls have an initial outline carving of the stonework.

Here we have completed the initial staining of the Slabwork...you can see the cracks ive carved in to give the Old well used appearance.

And here we have the final photo for now of the foundation stones with their 3rd staining coat.
As you can see the carving was completed and pock marks and texture were added to the rocks

'll add more as i get more completed but am waiting on supplies to show up.....Kappler to the Rescue!!!!:thumb:
The building will include a Lean to off 1 side and feature a removable roof and detailed interior.
Heres the beginning......these types of scenes kind of take on a life of their own so theres no telling just exactly WHERE it will end :mrgreen:

Here we are with our wall sections with its boards predistressed completed and given a Wash with a Silver acrylic paint rubbed in followed by flowing another wash of India Ink/ 99% Alcohol. The Door frame and Windows are Grandt line and have been painted with an Acrylic paint and weathered with the same Alc/Ink solution.

At the same time I also threw together a few period signs to represent Old tin advertising signs that have been relegated to the boneyard..........(never know when one will come in handy to patch a leaky roof)

After Gluing my walls together i proceeded to the Truss stage...Here you can see my truss jig and a few Untrimmed trusses waiting to have gussets shaped.

The roof will be removable to display the interior of the building............Here you can see how we accomplish a removable roof.....the trusses slip over the Poles and lock the roof in place. Trimboards will be glued to gables and will slip Overthe walls siding.

I completed a little interior work before starting on my Foundation and slab floor

Here we have the slab floor which has been poured with plaster into a form. The foundation sidewalls have an initial outline carving of the stonework.

Here we have completed the initial staining of the Slabwork...you can see the cracks ive carved in to give the Old well used appearance.

And here we have the final photo for now of the foundation stones with their 3rd staining coat.
As you can see the carving was completed and pock marks and texture were added to the rocks

'll add more as i get more completed but am waiting on supplies to show up.....Kappler to the Rescue!!!!:thumb:













