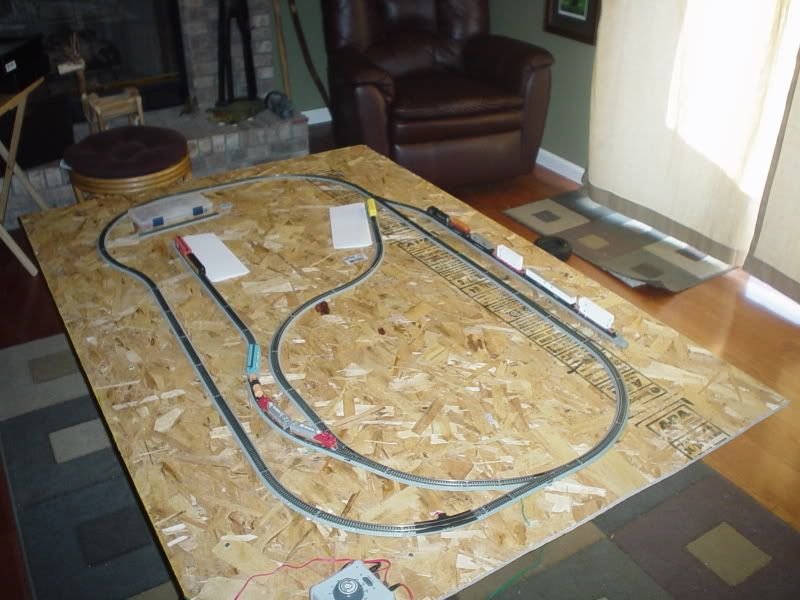I am definitely new at this, but here is the start of my layout. I am VERY limited on space. I have it on a 4X6 where coffee table would normally be. I mounted 2x4's under the plywood to prevent warping. I cut small lines near power and switches to get wires out of the way. Still have to work on getting wires tied up and out of way underneath and the power wires on top near control. The pieces of paper at end of tracks are going to be DPM Trackside Transfers. I drive SEMI's and I want to have something I can relate to and I thought that would be my best choice. I am planning on having a two-lane road near end of track for entrance to "trailer and semi yard" and transfer buildings, and a 4 laner on the bottom running along the edge of plywood. Probably going to have retention pond in large circular area and a house off two-laner and resturant off of 4 laner. As you can see I have the beginning of a "Intermodel" train on siding at top. That siding and that part of regular track will be covered by hillside(tunnel) so the "Intermodel" train is only visible while runnning and hidden when I running the boxcar train "making deliveries"
PLease tell me what you think, and any ideas or advice you have... But please be "gentle" like I said this is my 1st attempt!
 ops:
ops:

PLease tell me what you think, and any ideas or advice you have... But please be "gentle" like I said this is my 1st attempt!





