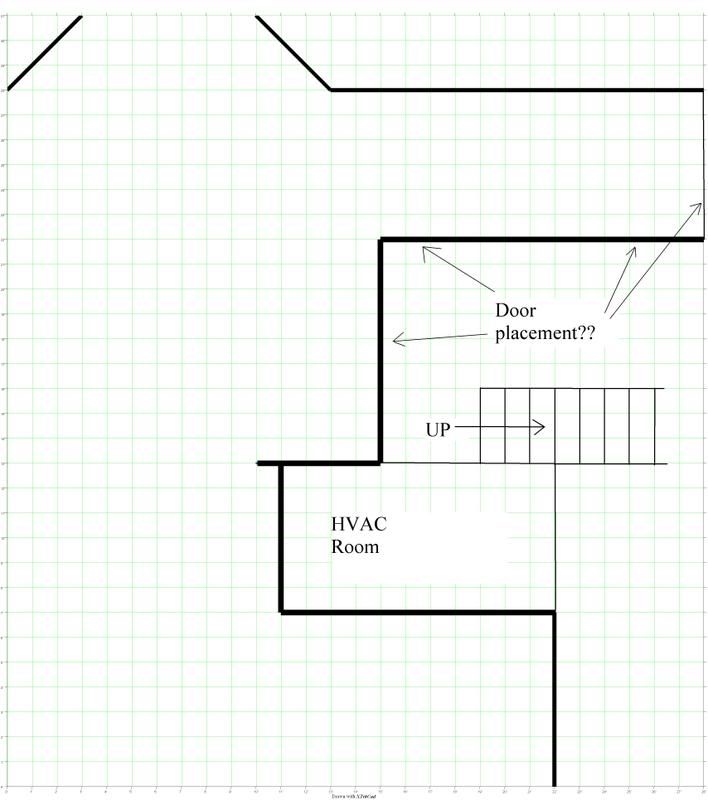Hi guys,
Its been a long time since I have stopped by last.
Since then I have found a new job, taken down the old layout, moved, had surgery, and now am ready to start planning the new layout!!
and the Famous Givens and Druthers
Railroad Name is unknown
Scale: HO
Prototype:
Era: Steam to diesel transition
Region: Mountainous
Railroad: Southern Pacific and Union Pacific
Space: 15 x 31 utilizing 2 decks…3rd in future
Governing Rolling Stock: Coal and logging with a passenger run
Relative Emphasis:
|________________________V________________|
Track/Operation Scenic realism
|__________________V______________________|
Mainline Running Switching
Operation Priorities:
1. 2 separate main lines serving different areas
2. Helper District Operations for a Summit
3. Main-Line Passenger Train Operation
4. Long Freight Train Operations
5. Engine Terminal Movements
6. Logging and Mining Operations
Typical operating Crew: 2
desired minimum radius 26”+.
desired normal train length
o 15+ cars
maximum acceptable mainline grade
o 2% but want to use a helper district so could go to 3.5%
primary track system? Flex
couplers/uncoupling system? By hand with magnet in future
DCC Control
are duckunders acceptable? NO
o Willingness to build liftout, hinged bridge or gate? If needed
acceptable distances between decks? 16” or so..

The basement wall has this angle in it at the top.
The black box is the HVAC room, the door is at the bottom right corner 'in the box' .
I still need to put the door in somewhere along the right wall above the HVAC room.
Its been a long time since I have stopped by last.
Since then I have found a new job, taken down the old layout, moved, had surgery, and now am ready to start planning the new layout!!
and the Famous Givens and Druthers
Railroad Name is unknown
Scale: HO
Prototype:
Era: Steam to diesel transition
Region: Mountainous
Railroad: Southern Pacific and Union Pacific
Space: 15 x 31 utilizing 2 decks…3rd in future
Governing Rolling Stock: Coal and logging with a passenger run
Relative Emphasis:
|________________________V________________|
Track/Operation Scenic realism
|__________________V______________________|
Mainline Running Switching
Operation Priorities:
1. 2 separate main lines serving different areas
2. Helper District Operations for a Summit
3. Main-Line Passenger Train Operation
4. Long Freight Train Operations
5. Engine Terminal Movements
6. Logging and Mining Operations
Typical operating Crew: 2
desired minimum radius 26”+.
desired normal train length
o 15+ cars
maximum acceptable mainline grade
o 2% but want to use a helper district so could go to 3.5%
primary track system? Flex
couplers/uncoupling system? By hand with magnet in future
DCC Control
are duckunders acceptable? NO
o Willingness to build liftout, hinged bridge or gate? If needed
acceptable distances between decks? 16” or so..

The basement wall has this angle in it at the top.
The black box is the HVAC room, the door is at the bottom right corner 'in the box' .
I still need to put the door in somewhere along the right wall above the HVAC room.


