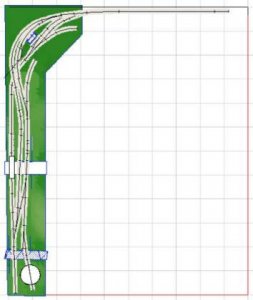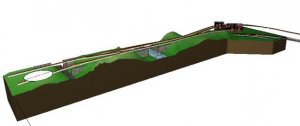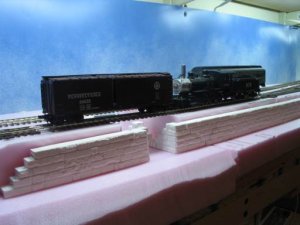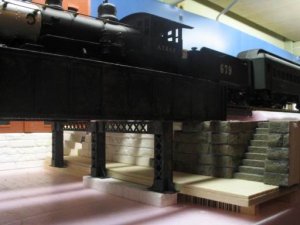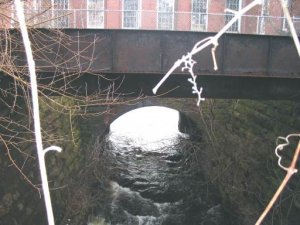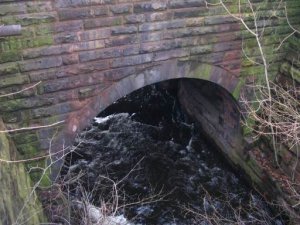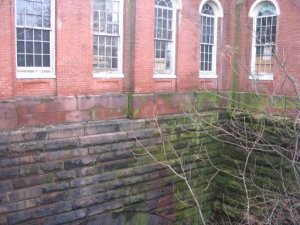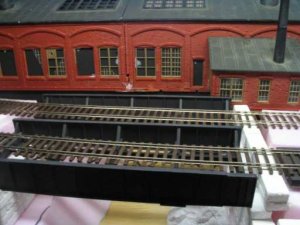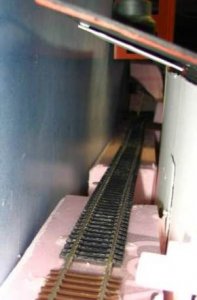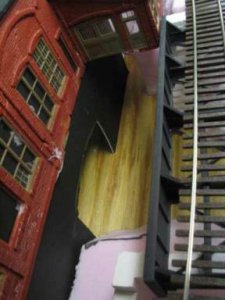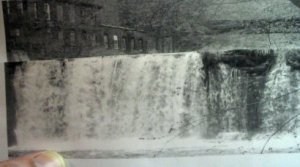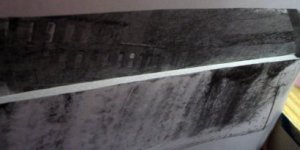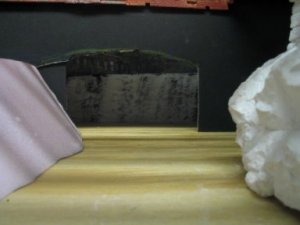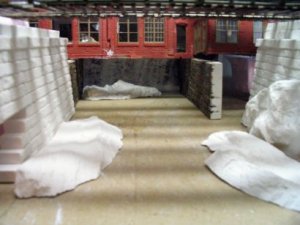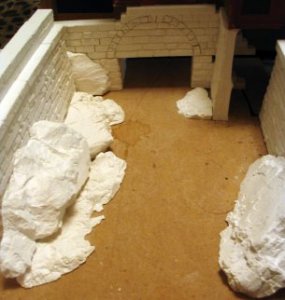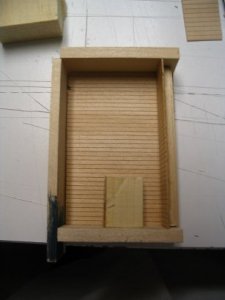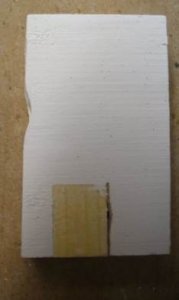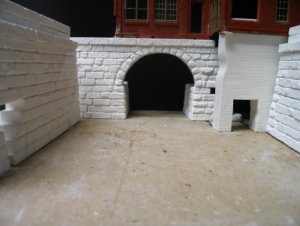I started this project before the actual party’s start date, so I could be sure to complete it before the end of the month came around. I still don’t know if it will be completed in time because I may have to tear it down before the 28th. It’ll be for the better anyways, so I’m not complaining. Well, enough with the intro to the intro, so…
On my layout, “with no name”, I wanted to create a very New England look. As you can see in the pic below, the layout consists of a double track main, the “high line” and lower “low line” section that runs down to an industrial area and to a hidden storage track. A branch that runs along the front of the backdrop, which is to be scenically blocked by some building flats and trees, connects the two. Although hiding the branch is not anything out of the ordinary, I wanted to try a little slight of hand to help create the illusion of …uh...not being there?
There is a crossover on the main just above the white rectangle (river), but I was having a bear of a time getting it to work in 3rd Planit, so I just left it out. It’s on the real layout, so the drawing is not totally correct. In fact, nothing from this drawing is absolute. The layout is actually narrower, 12” vs. the 18” shown. I couldn’t get the topography mesh to work right without having to break it down into smaller meshes and I really don’t have time to learn all about meshes.
On my layout, “with no name”, I wanted to create a very New England look. As you can see in the pic below, the layout consists of a double track main, the “high line” and lower “low line” section that runs down to an industrial area and to a hidden storage track. A branch that runs along the front of the backdrop, which is to be scenically blocked by some building flats and trees, connects the two. Although hiding the branch is not anything out of the ordinary, I wanted to try a little slight of hand to help create the illusion of …uh...not being there?
There is a crossover on the main just above the white rectangle (river), but I was having a bear of a time getting it to work in 3rd Planit, so I just left it out. It’s on the real layout, so the drawing is not totally correct. In fact, nothing from this drawing is absolute. The layout is actually narrower, 12” vs. the 18” shown. I couldn’t get the topography mesh to work right without having to break it down into smaller meshes and I really don’t have time to learn all about meshes.


