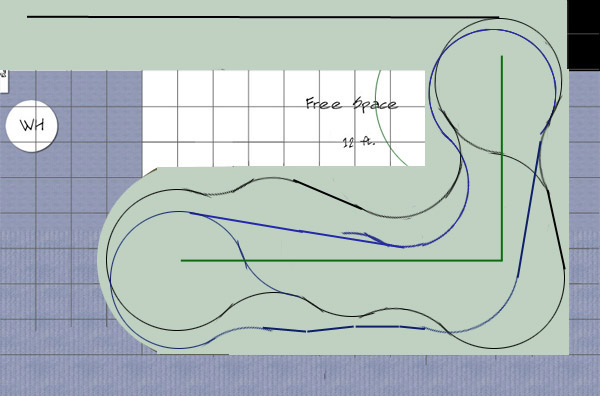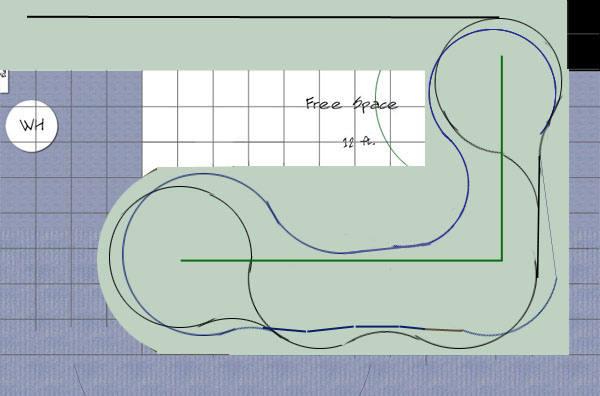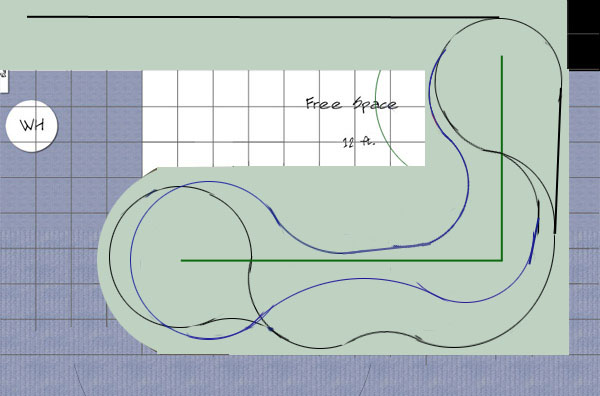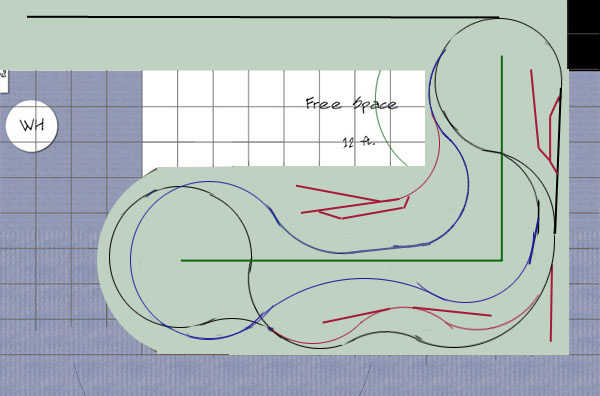Quinn222 said:
Can you point out where or offer a solution? I followed the plan around and there are two reversing loops and the black and blue connect in two places. I'm not thrilled with the plan, what do you suggest to improve it?
You do have 2 reversing loops, one on the end of the black loop near the yard lead. There is a second formed by the crossover track joining the blue line to the black line in the lower left corner of the layout. Your problems are going to be finding cross overs that will be at the correct angles for all of the places you have the 2 tracks crossing. The angles wouldn't matter if there was a grade separation between the blue and black tracks, but some of the crossings are too close to switches connecting the two tracks to get a separation without totally impossible grades. I think this layout is easily fixed.
First, if the switch that starts the reverse loop in the black track at the end of the yard lead is the same size as the switch inside the reverse loop that starts the blue track, I think it will line up to allow a commercial crossover to fit in between the 2 switches. If a commercial crossover won't fit there, the easy fix is to move the start of the blue track just outside of the reverse loop.
The next fix, is to take the crossover connection between the blue line and the black line out of the plan at the lower left side of the layout. Then remove the black line from the left end of the table that runs roughly parrallel to the "free space", and instead make the black track loop around into a reverse loop where you have the blue track shown joining thew black line.
Now what you should have is the black line going from a reverse loop at the end of the yard to a reverse loop at the other end of the layout with the blue line just coming off the black line at the reverse loop near the yard. Now we can have the full length of the table for the blue line to gain elevation to cross over the black line and then the other side for it to come back down. Leave the black line on table grade, and start the blue line climbing just past the crossing or right off of the switch if it is moved out of the return loop. Redirect the left side reverse loop a little so that the blue line runs inside the black line to allow room for the blue line to gain elevation. If I am figuring correctly, you should have about 4 feet from where the blue line comes off of the black line to where it turns and then another 6-8 feet where it can run along the inside of the black line before it would have to cross over the black line. I think that grade might be a little steep, but workable.
You could then use a tunnel for the black line to go through under the blue line, or a bridge for the blue line to go over the black line, or a combination there of. The blue line will probably cross the black line 2 or 3 times at that end of the layout. Ultimately the blue lin will go around the left end of the layout, and the summit will be in the middle of the curve at the left end. The blue line will then descend to meet the black line again back at the right end reverse loop. I would make the blue line move away from the "free space" walkway and back towards the back drop and then sweep out and perhaps rejoin the black line in the "ten o'clock" position of the right reverse loop with a curved turnout. Essentially, the curved switch would be located where you are showing a crossing at the 10 o'clock position of the right reverse loop.
By making a big sweeping "S" curve off the end of the table to go in close to the back drop and then back to the right side reverse loop, you leave and open area between the "free space" access and the blue line where you can bring off a switch to an industrial switching area in front of the blue line right at the front of the benchwork in the access area across from the yard.
By the way, if a curved switch won't fit without putting the tracks too close to the edge, you could put a #6 tunout anywhere that is convenient along the left side of the right reverse loop and use the curved route as partof the reverse loop and the straight route leading into the blue line.







