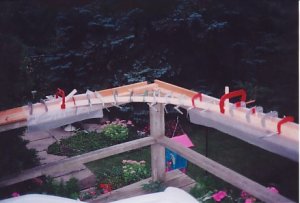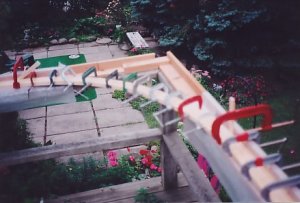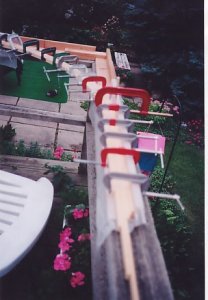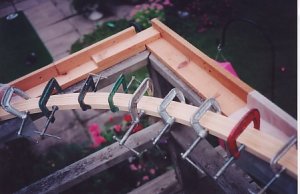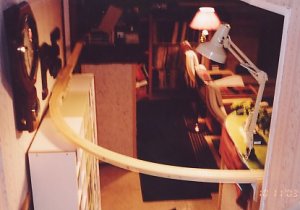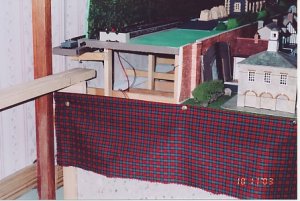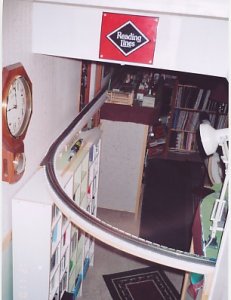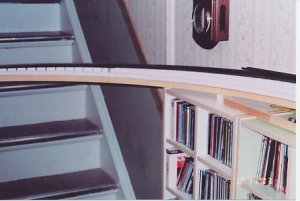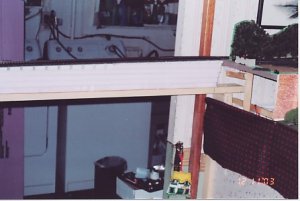I'm trying to do something that I've read about but never attempted before.
I'm making a removable section of layout using spline roadbed. (Spline is made by ripping a 1x4 into 1/4" wide strips and glueing them together side by side.)
The section is J shaped, a 36" radius 90 degree curve and a 5 foot straight section. There can be no benchwork below; the middle bit sits on a bookcase.
I had 3 strips in place and, I though, glued. When I took them out, they straightened out somewhat and a lot of the length wasn't glued.
1) do I need to do something to the bits of spline to make them more pliable? I'm thinking of water or ??
2) How go I keep the glue from drying out before I can get it together? I'm using yellow carpenter's glue, but I'm willing to switch.
Thanks for any comments.
This section is to be my continuous run. It crosses the basement stairs and the laundry/furnace room door, so it has to be removable.
I'm making a removable section of layout using spline roadbed. (Spline is made by ripping a 1x4 into 1/4" wide strips and glueing them together side by side.)
The section is J shaped, a 36" radius 90 degree curve and a 5 foot straight section. There can be no benchwork below; the middle bit sits on a bookcase.
I had 3 strips in place and, I though, glued. When I took them out, they straightened out somewhat and a lot of the length wasn't glued.
1) do I need to do something to the bits of spline to make them more pliable? I'm thinking of water or ??
2) How go I keep the glue from drying out before I can get it together? I'm using yellow carpenter's glue, but I'm willing to switch.
Thanks for any comments.
This section is to be my continuous run. It crosses the basement stairs and the laundry/furnace room door, so it has to be removable.


