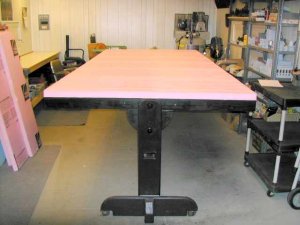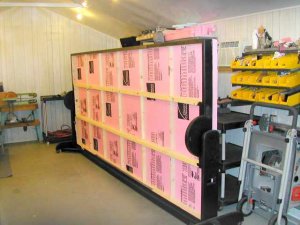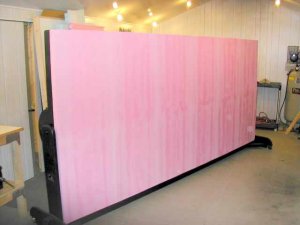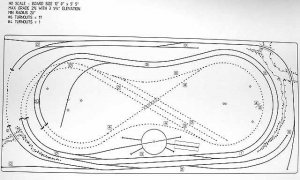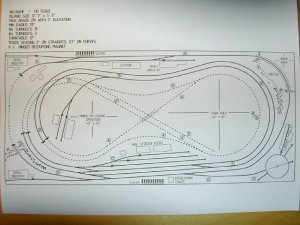Hello all,
I'm a long time lurker and a first time poster. Although this will be my fourth layout [in as many decades..ouch] it has also been the most difficult one to get a handle on. Circumstances have dictated a different method this time around. My previous HO layout was 18'x12'. However, I have had to rethink how to approach this hobby since an accident a few years back, a reapportionment of space in our house and relocation some years down the road.
I looked into modular construction techniques and decided it just wasn't for me at this time. So I decided to go with a rotatable tabletop/island verses the room perimeter version I had before. One of my friends helped me with the construction of a new tabletop unit and a couple of pictures are attached. The tabletop size selected is 12' x 5 1/2'. This is the maximum size that could be moved [rolled] through the doorways and fit into a finished basement room. The actual layout construction, for however many years it may take, will be done out in my workshop.
As can be seen in the photos the table-top spins easily on a rolling frame. This allows me full access to all parts of the board, top and bottom, without crawling under or excessive reach-overs. The tabletop locks in at 7 different positions/angles. Although technically a stand-alone tabletop I can see this also being merged as a peninsula into a larger perimeter type layout in the future.
So the canvas is prepared but what to paint? (this is where your input assistance comes in). I have attached in subsequent posts below a version of John Armstrong's freelanced and realitively simple "Springer and Cinncinatus" layout design and additional information.
Thanks in advance to the forum for any comments/concerns and the opportunity to be part of the gang.
RailThumper
P.S. I've been a fan of John's work & books for quite some time and I too will certainly miss his extraordinary talents.

I'm a long time lurker and a first time poster. Although this will be my fourth layout [in as many decades..ouch] it has also been the most difficult one to get a handle on. Circumstances have dictated a different method this time around. My previous HO layout was 18'x12'. However, I have had to rethink how to approach this hobby since an accident a few years back, a reapportionment of space in our house and relocation some years down the road.
I looked into modular construction techniques and decided it just wasn't for me at this time. So I decided to go with a rotatable tabletop/island verses the room perimeter version I had before. One of my friends helped me with the construction of a new tabletop unit and a couple of pictures are attached. The tabletop size selected is 12' x 5 1/2'. This is the maximum size that could be moved [rolled] through the doorways and fit into a finished basement room. The actual layout construction, for however many years it may take, will be done out in my workshop.
As can be seen in the photos the table-top spins easily on a rolling frame. This allows me full access to all parts of the board, top and bottom, without crawling under or excessive reach-overs. The tabletop locks in at 7 different positions/angles. Although technically a stand-alone tabletop I can see this also being merged as a peninsula into a larger perimeter type layout in the future.
So the canvas is prepared but what to paint? (this is where your input assistance comes in). I have attached in subsequent posts below a version of John Armstrong's freelanced and realitively simple "Springer and Cinncinatus" layout design and additional information.
Thanks in advance to the forum for any comments/concerns and the opportunity to be part of the gang.
RailThumper
P.S. I've been a fan of John's work & books for quite some time and I too will certainly miss his extraordinary talents.


