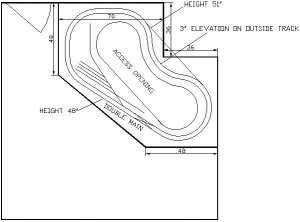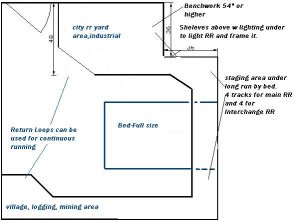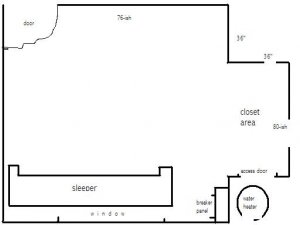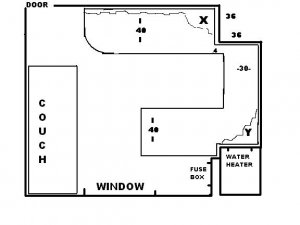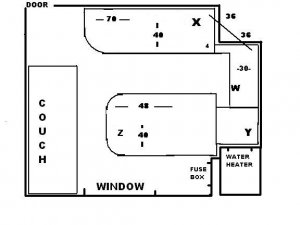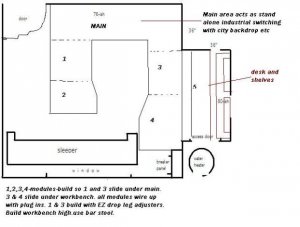for an unusual table shape.
First of all, Howdy all! (since I didn't see an intro thread) Been lurking, reading & studying for a little while here. Since I have no train background, I'm trying to learn layout functionality, so I'm gonna leave this to you'all with only a few parameters.

HO scale, modern era, my wife requests a helix maybe where the Y is (which is great for me that she wants to participate. loosens up the purse strings
 ), to gain elevation against the 70" wall, a tressle maybe across a canyon at the XXs leading to the now authorized
), to gain elevation against the 70" wall, a tressle maybe across a canyon at the XXs leading to the now authorized
 tunnel thru the back corner of the master bath closet. So this 'left' side of the table being mountainous country.
tunnel thru the back corner of the master bath closet. So this 'left' side of the table being mountainous country.
The 'right' side (which is actually taking up most of this rooms closet) is open for industry?, yard? pretty much anything!
I want a mainline loop so I can sometimes just sit back, relax and watch her run.
So many options! Waddaya think?
First of all, Howdy all! (since I didn't see an intro thread) Been lurking, reading & studying for a little while here. Since I have no train background, I'm trying to learn layout functionality, so I'm gonna leave this to you'all with only a few parameters.

HO scale, modern era, my wife requests a helix maybe where the Y is (which is great for me that she wants to participate. loosens up the purse strings


The 'right' side (which is actually taking up most of this rooms closet) is open for industry?, yard? pretty much anything!
I want a mainline loop so I can sometimes just sit back, relax and watch her run.
So many options! Waddaya think?


