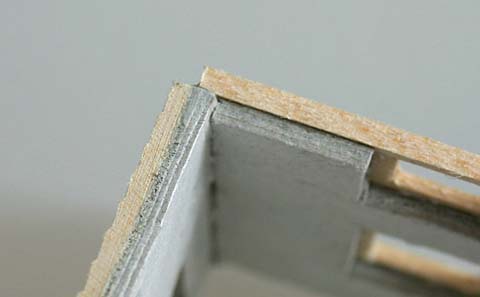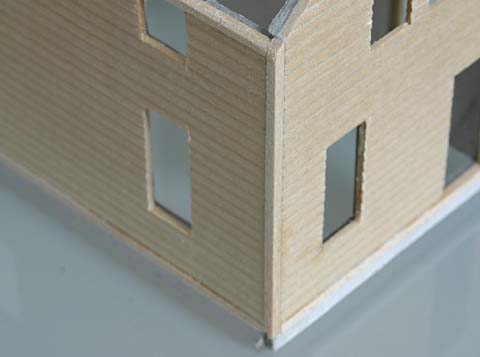The Finley was a catalog house sold by the Aladdin Company in 1916/1917 ( Central Michigan University Clarke Historical Library Aladdin Sales Catalog 1917 ). Branchline Trains offers a kit of this house, but it does not really convince me and at $ 39,98 it is a bit pricey. I can scratch build at least 5 of them for $ 40 and it will take ten times longer – who could ask for more? :mrgreen:
To find the right dimensions for my model, I had a close look at the floor plans and worked in Photoshop on the old picture from the Aladdin catalog until I could use it as a template to do a HO scale drawing in CorelDraw. If anyone is interested in my drawings, I’ll post links to PDF-files to download. All drawings are HO scale and can be used as templates to build the structure. Just make sure that the settings of Adobe Acrobat or your printer do not scale the drawings when printing them out.

I printed my drawing out and glued it to a piece of cardboard to build a mock-up. My construction and building inspector checked it and only demanded some minor changes. There he is right after the inspection, standing in front of his brand new Chevy (guess who paid for it ?? :mrgreen::mrgreen

Here is the PDF-file of the mock-up (without the changes the inspector demanded): http://www.cnw.mattheydesign.de/Finley_mock-up.pdf .
To find the right dimensions for my model, I had a close look at the floor plans and worked in Photoshop on the old picture from the Aladdin catalog until I could use it as a template to do a HO scale drawing in CorelDraw. If anyone is interested in my drawings, I’ll post links to PDF-files to download. All drawings are HO scale and can be used as templates to build the structure. Just make sure that the settings of Adobe Acrobat or your printer do not scale the drawings when printing them out.

I printed my drawing out and glued it to a piece of cardboard to build a mock-up. My construction and building inspector checked it and only demanded some minor changes. There he is right after the inspection, standing in front of his brand new Chevy (guess who paid for it ?? :mrgreen::mrgreen

Here is the PDF-file of the mock-up (without the changes the inspector demanded): http://www.cnw.mattheydesign.de/Finley_mock-up.pdf .









 .
.









