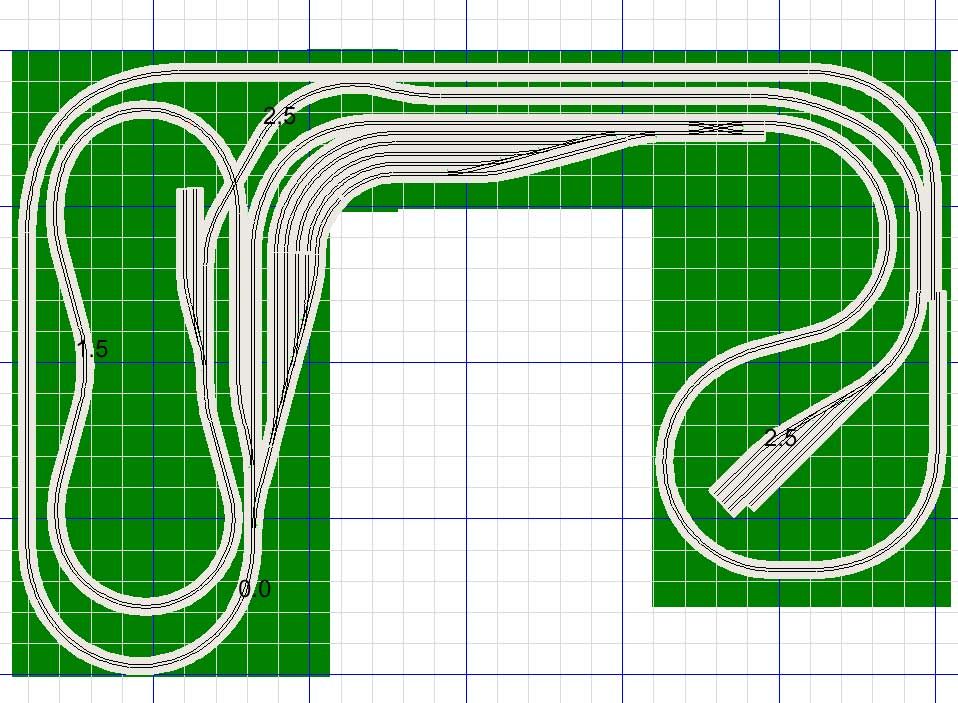Well, I managed to cobble together a very rough trackplan using a demo version of 3rd planit and doing some screenshots. Everything, of course is subject to change, but I wouldn't mind some opinions.
I am hoping to do below-main-level staging, but that may not be possible, given the size of the layout. I may have to settle for some hidden trackage in the back... It's all done with Kato Unitrack, as it is what I happen to have on hand...
Feedback? I'd appreciate it...

In terms of operations, one possibility is the Duluth Western Pacific line that runs between Fort Frances Ontario/International Falls MN south to Superior WI. It's part of CN's network now, so much so that very few locos actually bear the DWP logo anymore. Operationally, some on-layout industries would include pulp/paper/lumber, but the DWP has become a major North-South coordor for CN.
Thoughts?
PS: The reason there isn't any more trackage, is that I exceeded the 100 object limit on the demo version of 3rd Plan it...
I am hoping to do below-main-level staging, but that may not be possible, given the size of the layout. I may have to settle for some hidden trackage in the back... It's all done with Kato Unitrack, as it is what I happen to have on hand...
Feedback? I'd appreciate it...

In terms of operations, one possibility is the Duluth Western Pacific line that runs between Fort Frances Ontario/International Falls MN south to Superior WI. It's part of CN's network now, so much so that very few locos actually bear the DWP logo anymore. Operationally, some on-layout industries would include pulp/paper/lumber, but the DWP has become a major North-South coordor for CN.
Thoughts?
PS: The reason there isn't any more trackage, is that I exceeded the 100 object limit on the demo version of 3rd Plan it...

