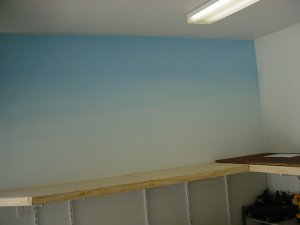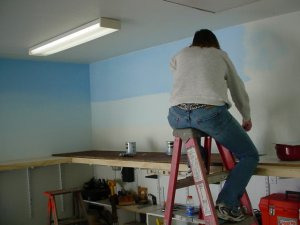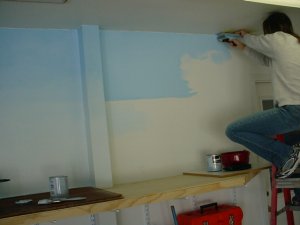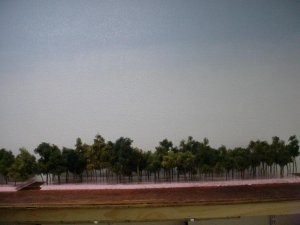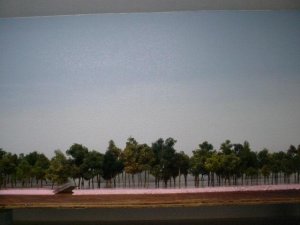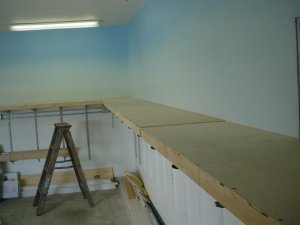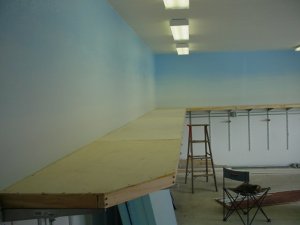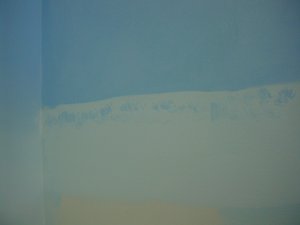Jesper:
More info: I used carpenters glue and sheetrock screws to attach the module framework together. I drilled 3/16" holes in the 1/4" plywood for the screws to pass through, and drilled small pilot holes for the screws in the 3/4 by 1.75 framing strips cut from the 3/4 plywood. I did put in some screws without the pilot holes, but I also had a couple places where the plywood split without the holes being drilled first.
More info: I used carpenters glue and sheetrock screws to attach the module framework together. I drilled 3/16" holes in the 1/4" plywood for the screws to pass through, and drilled small pilot holes for the screws in the 3/4 by 1.75 framing strips cut from the 3/4 plywood. I did put in some screws without the pilot holes, but I also had a couple places where the plywood split without the holes being drilled first.


