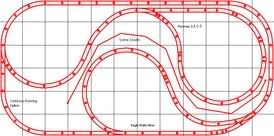Hello folk's
I've been lurkin' around the site for some time pickin' up lotsa idea's n info...and am about ready to set up my 1st HO layout...space available for the present is a table 6'x12'...
As I have been werkin' at dumping coal unit trains for the last 28 yrs. I would like to model our operation in my 1st layout...
Eventually as time and finances allow it will be expandable to an area of 12'-6" x 14'-8" or maybe a bit more....
So far I have a DCC equipped Athearn Genisis BNSF SD70Mac in the Heritage 2 scheme and 12 walthers BNSF bethgons....with a Lenz set100 on the way...

Can't seem to get the track layout ta come up on here....ifin' ya would try this link to it...
http://us.share.geocities.com/doublejk2/EBMtoPawnee6x12.bm
Any n all comments welcome...
I've been lurkin' around the site for some time pickin' up lotsa idea's n info...and am about ready to set up my 1st HO layout...space available for the present is a table 6'x12'...
As I have been werkin' at dumping coal unit trains for the last 28 yrs. I would like to model our operation in my 1st layout...
Eventually as time and finances allow it will be expandable to an area of 12'-6" x 14'-8" or maybe a bit more....
So far I have a DCC equipped Athearn Genisis BNSF SD70Mac in the Heritage 2 scheme and 12 walthers BNSF bethgons....with a Lenz set100 on the way...

Can't seem to get the track layout ta come up on here....ifin' ya would try this link to it...
http://us.share.geocities.com/doublejk2/EBMtoPawnee6x12.bm
Any n all comments welcome...





