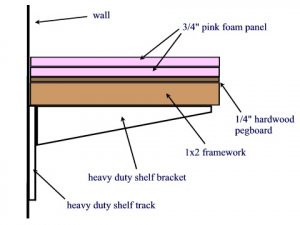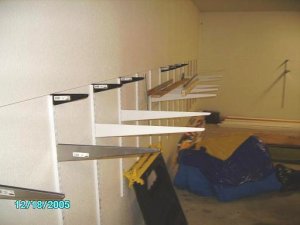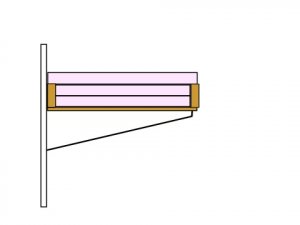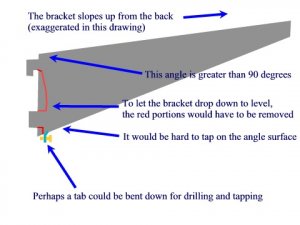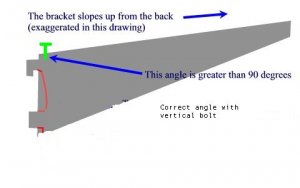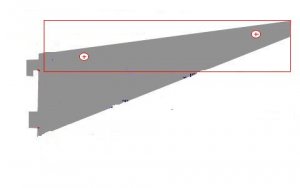Use the 1x2 framework to adjust for any "untrueness" experienced in your shelf brackets. Plane or cut the 1x2 to get the tips and tops level and straight. Your method has plenty of strength and rigidity provided the depth (front to back measurement) is 24 inches or less. Having no legs is great. You can change the height of your layout fairly easily, and you can add storage shelves underneath easily.
If you extend the wall mounted tracks upward, you have a mount point for a backdrop and overhead lighting underneath a top shelf.
Personally, I would use 1/4 inch plywood underneath the foam instead of pegboard. Plywood weighs less and is more rigid, especially when glued to the foam. You could also do away with the plywood or pegboard by using 2 inch thick foam by itself - assuming supports every 16 inches (wall stud spacing). A front fascia of 1/8 inch plywood or similar adds even more rigidity then the plywood underneath.
The optimum for wiring and mounting switch machines and the like underneath is foam with 1/4" plywood plates or strips underneath. That way you can poke the wires through the foam with out having to drill the plywood, yet have a rigid surface to mount switch throws and wire ties.
In your case, I would be tempted to use several 2 or 3 inch wide plywood strips - 1 at each edge and 1 in the middle - underneath the foam running the entire length across the 1x2 supports. Then use some 3/4 x 3/4 wood cleats to screw mount the plywood strips/glued foam to the 1x2 (assumes the 1x2 is positioned with 2 inches vertically). This allows you to remove the layout from the shelf brackets when desired on its own self-supporting flat base.
The drawback to the just discussed arrangement is the protrusion of the switch machines and similar below the bottom of the layout. To get a true flat bottomed layout (do you want or need a flat bottom to set on top of platforms and/or furniture?), you have to create a void underneath the foam, usually using a 4-6 inch high grid of a combination of 1/4 inch plywood and dimensional lumber. If going this route, I would recommend not making the 1x2 supports part of your grid because they are the key to getting a true level support system.
My 2 cents, your layout.
yours in framing


