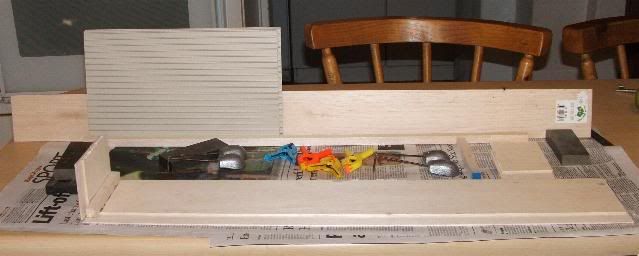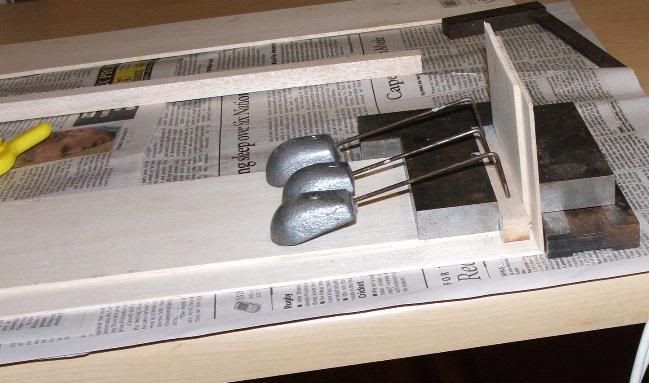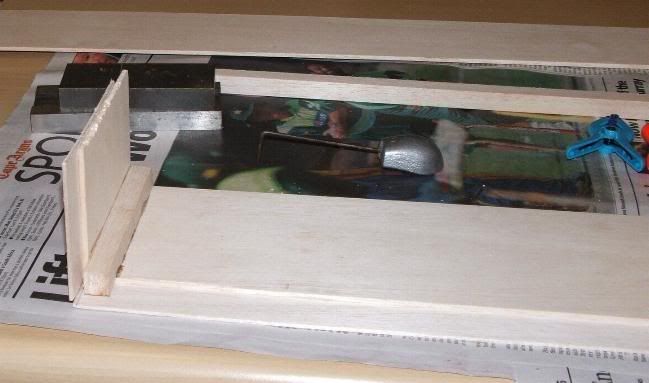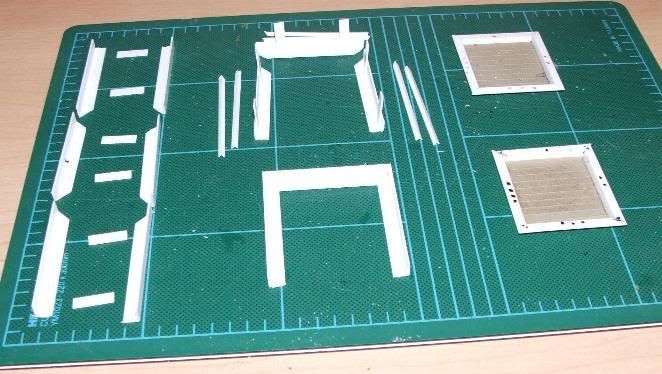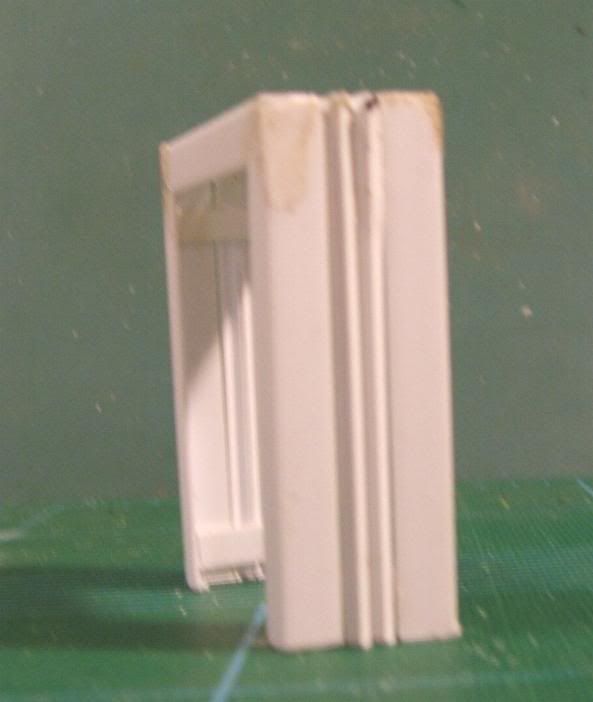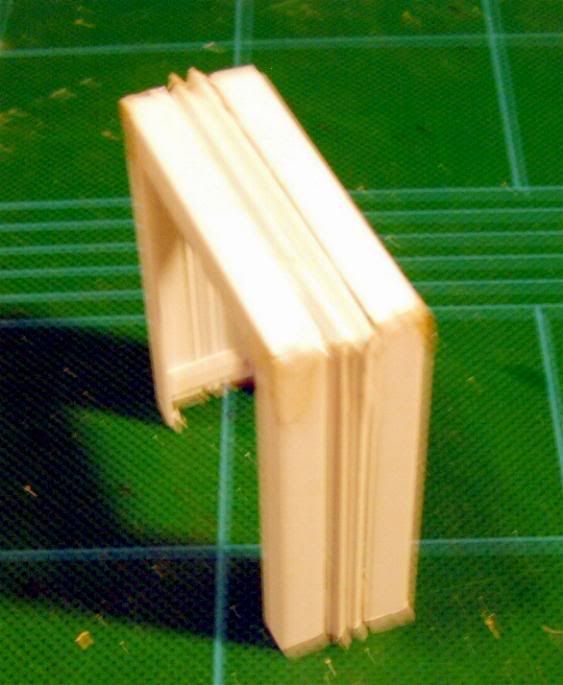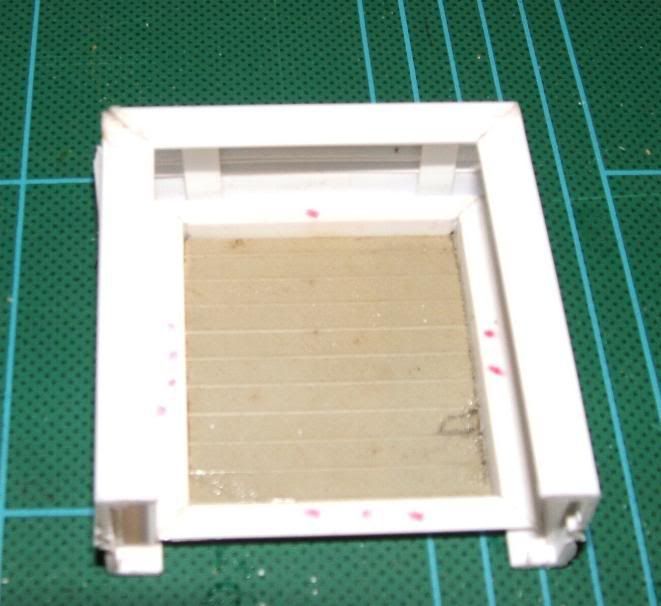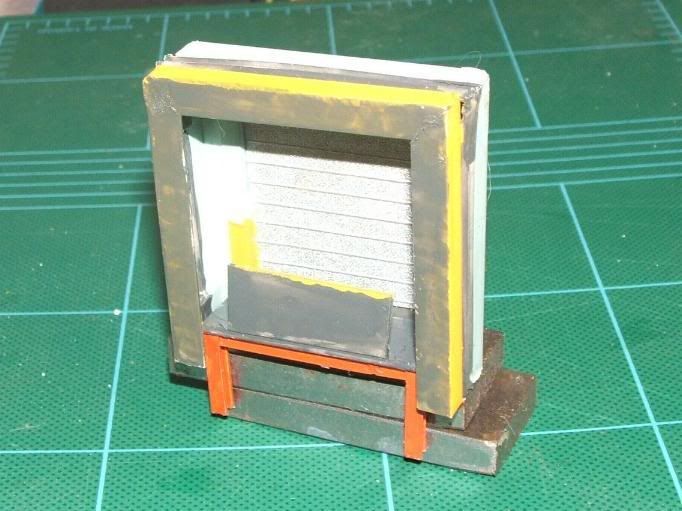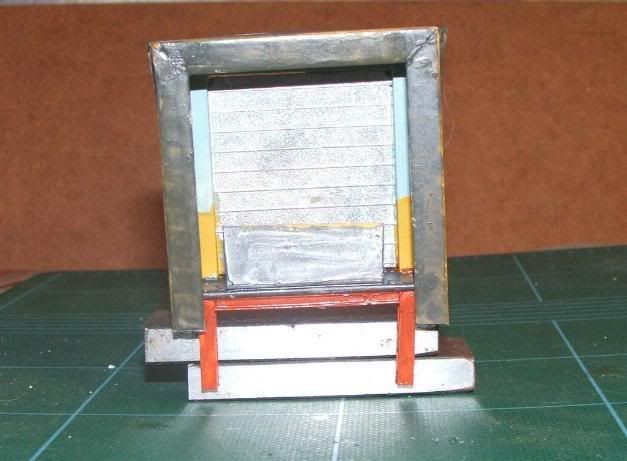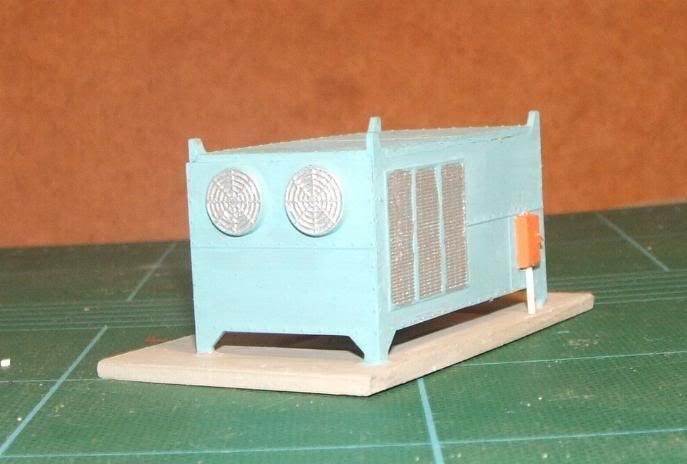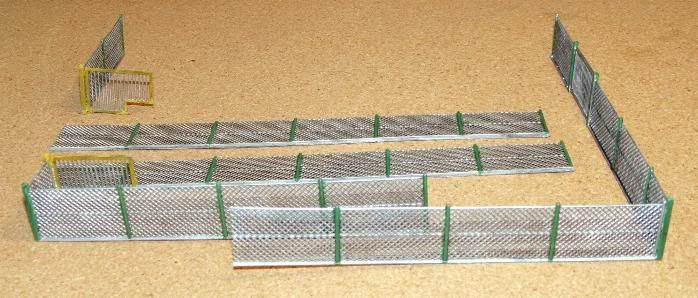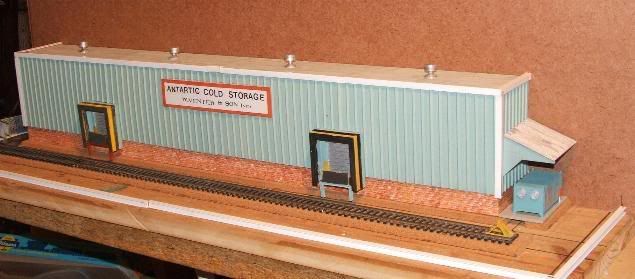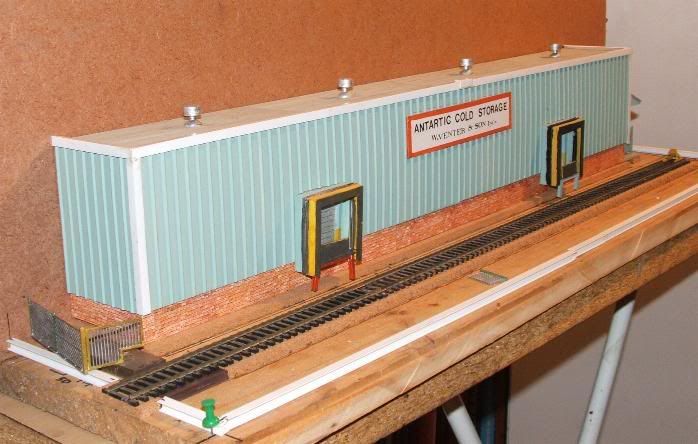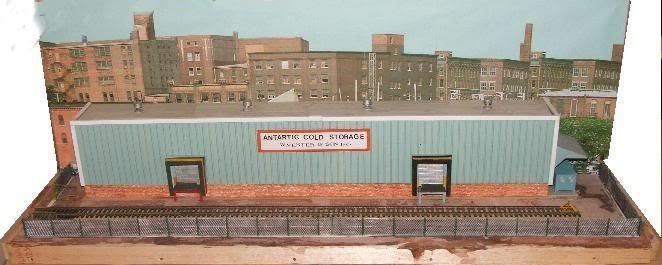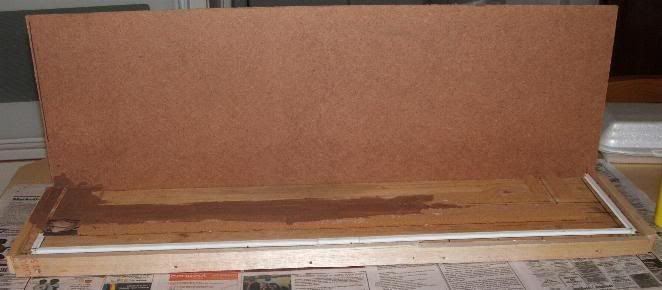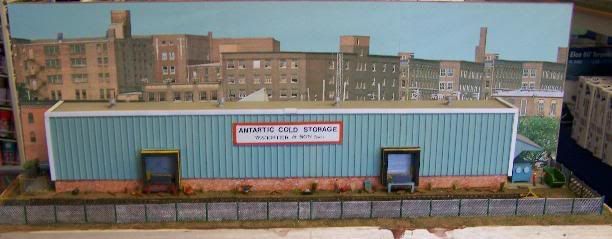
Hi there fellow modellers,
I guess it's time that I show some of my modelling efforts. So I decideed to start with my Cold Storage Distribution Centre. It could also be used as an ordinary warehouse, just change the sign.
A front view
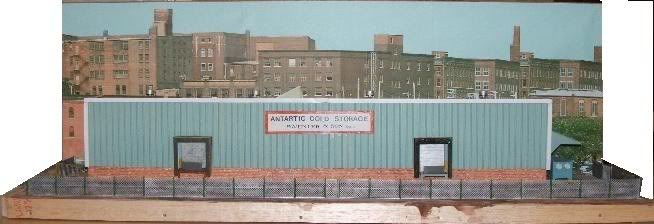
A few close up shots
The lefthand end of the building - don't think these two old geezers know that the boss is at the other end of the building
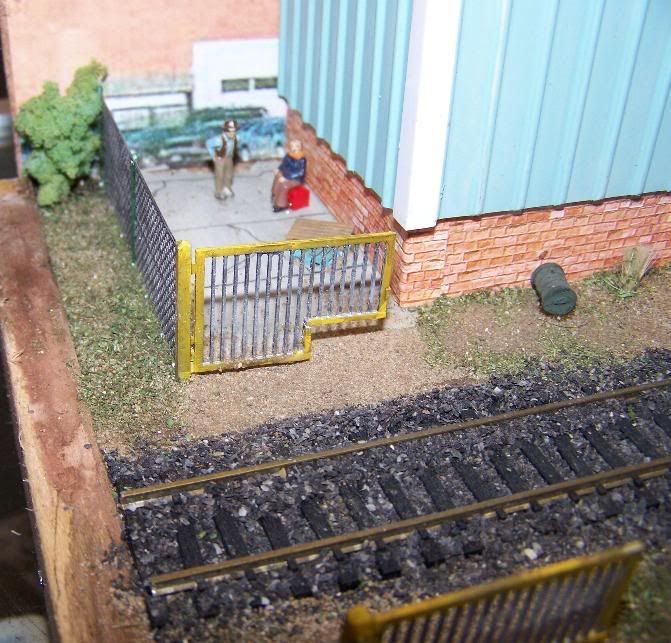
One of the freight doors
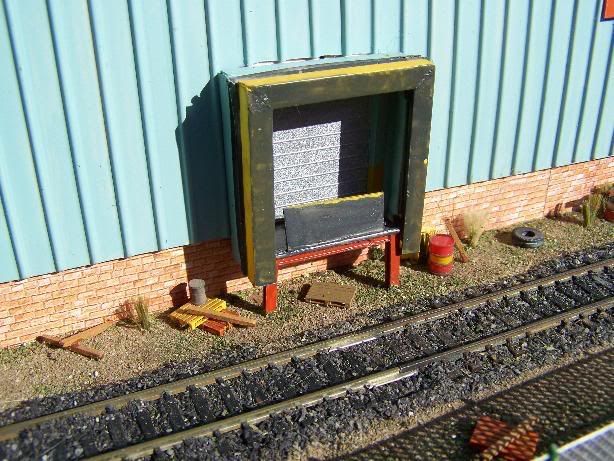
Cleaning up the property
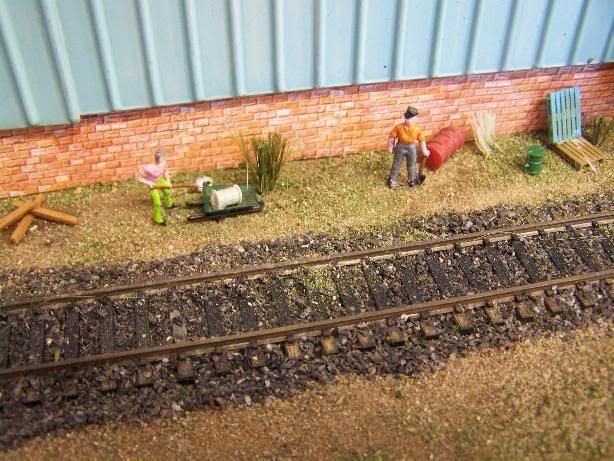
The righthand end of tthe building - that's the boss talking to the foreman
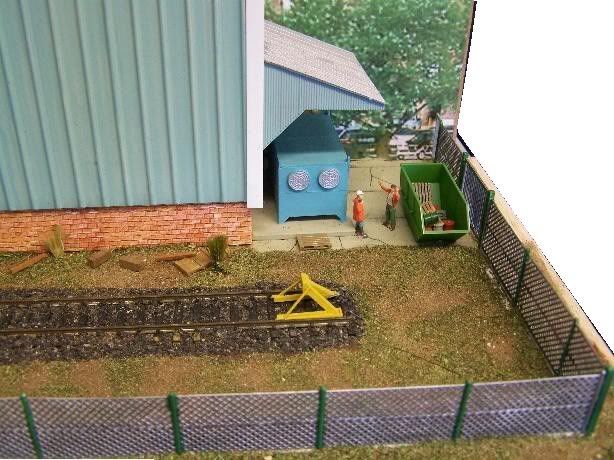
A look along the tracks
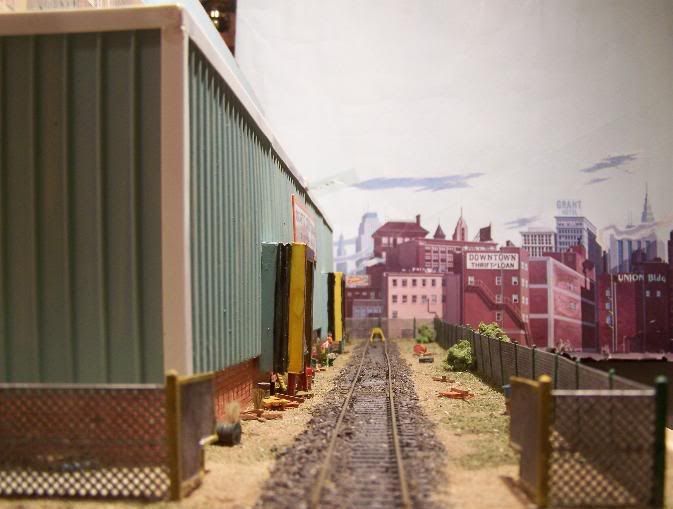
and a view frm the opposite end
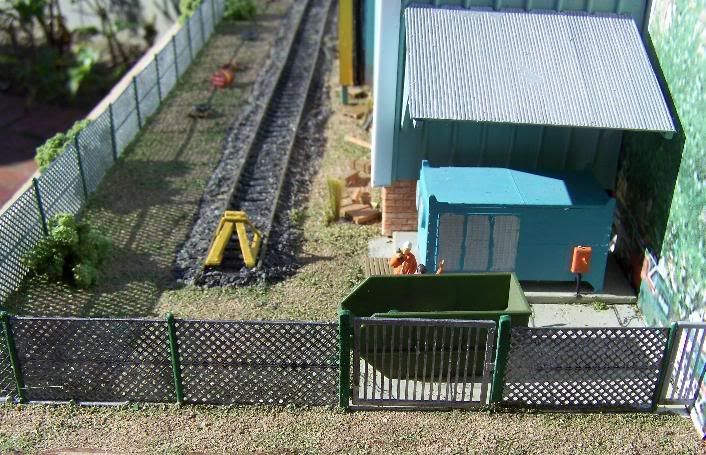
A Cryogenic reefer full of frozen produce, is being spotted at the number 2 freight door
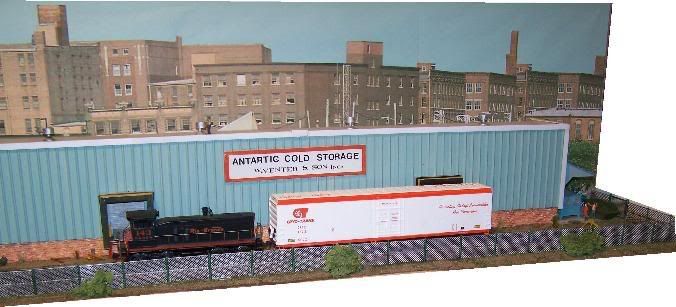
That's it for now, will post construction photos later
Cheers, Simon :thumb:


